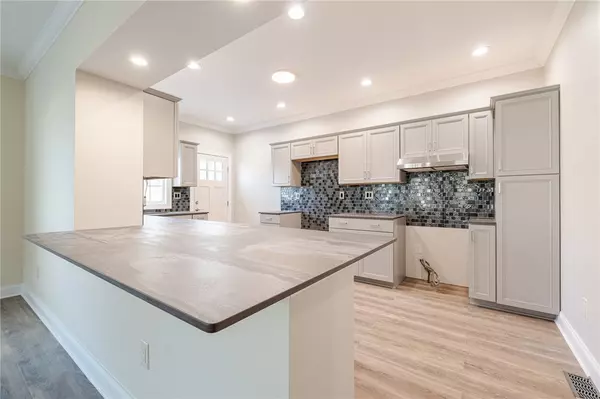$286,607
$269,000
6.5%For more information regarding the value of a property, please contact us for a free consultation.
5 Beds
3 Baths
2,441 SqFt
SOLD DATE : 01/24/2024
Key Details
Sold Price $286,607
Property Type Single Family Home
Sub Type Single Family Residence
Listing Status Sold
Purchase Type For Sale
Square Footage 2,441 sqft
Price per Sqft $117
Subdivision Triangular 11 Sec Town 03
MLS Listing ID R1510348
Sold Date 01/24/24
Style Colonial,Two Story
Bedrooms 5
Full Baths 2
Half Baths 1
Construction Status Existing
HOA Y/N No
Year Built 1840
Annual Tax Amount $4,859
Lot Size 3.100 Acres
Acres 3.1
Lot Dimensions 331X398
Property Description
Welcome to an expansive and meticulously remodeled home situated on over 3 acres and showcasing over 2400 square feet of living space. This home has been thoughtfully designed for versatility. You’ll love having first floor laundry and a first-floor bedroom suite that works perfectly as your primary bedroom or in-law with a private entrance. Luxury vinyl flooring adds sophistication throughout, complementing the spacious interiors. While sturdy brick construction, a metal roof and solid surface countertops provides durability and a contemporary style. Notable features include the three-season room, not included in the square footage, and the sizable pole barn, perfect for storing boats and RVs, catering to outdoor enthusiasts. Discover the potential of this well-appointed home.
Location
State NY
County Monroe
Community Triangular 11 Sec Town 03
Area Sweden-265289
Direction From Owens Road, turn right onto Route 31, then left into driveway
Rooms
Basement Partial, Sump Pump
Main Level Bedrooms 1
Interior
Interior Features Breakfast Bar, Separate/Formal Living Room, Guest Accommodations, Kitchen/Family Room Combo, See Remarks, Solid Surface Counters, Bedroom on Main Level, In-Law Floorplan, Bath in Primary Bedroom, Main Level Primary, Primary Suite
Heating Gas, Forced Air
Flooring Carpet, Tile, Varies
Fireplace No
Window Features Thermal Windows
Appliance Dryer, Dishwasher, Gas Water Heater, Microwave, Washer
Laundry Main Level
Exterior
Exterior Feature Gravel Driveway
Garage Spaces 4.0
Utilities Available Cable Available, High Speed Internet Available, Sewer Connected, Water Connected
Roof Type Metal
Porch Enclosed, Porch
Garage Yes
Building
Lot Description Greenbelt, Rectangular, Wooded
Story 2
Foundation Stone
Sewer Connected
Water Connected, Public
Architectural Style Colonial, Two Story
Level or Stories Two
Additional Building Second Garage
Structure Type Brick,Vinyl Siding,PEX Plumbing
Construction Status Existing
Schools
School District Brockport
Others
Tax ID 265289-084-010-0001-016-110
Acceptable Financing Cash, Conventional, FHA, USDA Loan, VA Loan
Listing Terms Cash, Conventional, FHA, USDA Loan, VA Loan
Financing Conventional
Special Listing Condition Standard
Read Less Info
Want to know what your home might be worth? Contact us for a FREE valuation!

Our team is ready to help you sell your home for the highest possible price ASAP
Bought with Keller Williams Realty Greater Rochester
GET MORE INFORMATION

Licensed Associate Real Estate Broker | License ID: 10301221928






