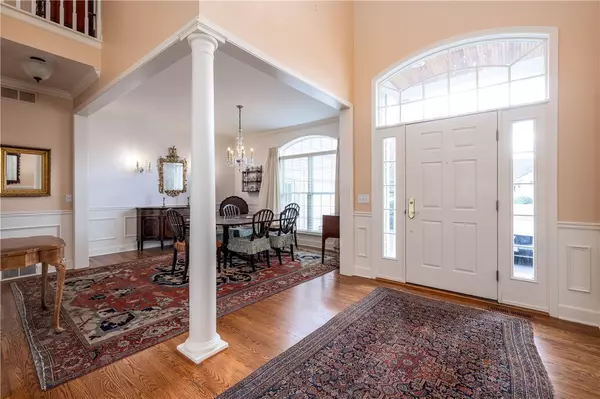$475,000
$499,900
5.0%For more information regarding the value of a property, please contact us for a free consultation.
3 Beds
3 Baths
2,585 SqFt
SOLD DATE : 01/23/2024
Key Details
Sold Price $475,000
Property Type Single Family Home
Sub Type Single Family Residence
Listing Status Sold
Purchase Type For Sale
Square Footage 2,585 sqft
Price per Sqft $183
Subdivision Settlers Green
MLS Listing ID R1504521
Sold Date 01/23/24
Style Cape Cod,Transitional
Bedrooms 3
Full Baths 2
Half Baths 1
Construction Status Existing
HOA Fees $315/mo
HOA Y/N No
Year Built 2002
Annual Tax Amount $14,917
Lot Size 0.330 Acres
Acres 0.33
Property Description
Nestled in a private setting, this charming Cape Cod-style home offers the convenience of first-floor living. The interior showcases a seamless layout, featuring practical amenities like first-floor laundry, office, and a living room with a gas fireplace and built-in shelving. Throughout the first floor, crown molding and hardwood floors add a touch of elegance. Moving onward, the primary suite offers a soaking tub and walk-in shower for ultimate relaxation. Adjacent to the dining area, a three-season room offers a tranquil retreat. In the heart of the home lies the kitchen, boasting maple cabinets, a double oven, a gas stove, Corian countertops, and a pantry. Downstairs, the finished basement with egress provides additional living space. Exterior upkeep is efficiently managed by a monthly HOA. An owned security system ensures peace of mind in this inviting and functional property.
Location
State NY
County Monroe
Community Settlers Green
Area Pittsford-264689
Direction From Calkins Rd turn right onto Settlers Green
Rooms
Basement Partially Finished, Sump Pump
Main Level Bedrooms 1
Interior
Interior Features Cedar Closet(s), Ceiling Fan(s), Cathedral Ceiling(s), Separate/Formal Dining Room, Entrance Foyer, Eat-in Kitchen, Separate/Formal Living Room, Home Office, Living/Dining Room, Pantry, Solid Surface Counters, Skylights, Window Treatments, Main Level Primary, Primary Suite, Programmable Thermostat
Heating Gas, Forced Air
Cooling Central Air
Flooring Carpet, Ceramic Tile, Hardwood, Varies
Fireplaces Number 1
Fireplace Yes
Window Features Drapes,Skylight(s),Thermal Windows
Appliance Double Oven, Dryer, Dishwasher, Exhaust Fan, Gas Cooktop, Disposal, Gas Water Heater, Microwave, Refrigerator, Range Hood, Washer
Laundry Main Level
Exterior
Exterior Feature Blacktop Driveway, Patio
Garage Spaces 2.0
Utilities Available Cable Available, High Speed Internet Available, Sewer Connected, Water Connected
Roof Type Asphalt
Handicap Access Low Threshold Shower
Porch Open, Patio, Porch
Garage Yes
Building
Lot Description Cul-De-Sac, Residential Lot
Story 2
Foundation Block
Sewer Connected
Water Connected, Public
Architectural Style Cape Cod, Transitional
Level or Stories Two
Structure Type Brick,Vinyl Siding,Copper Plumbing
Construction Status Existing
Schools
School District Pittsford
Others
Tax ID 264689-163-040-0005-017-000
Security Features Security System Owned
Acceptable Financing Cash, Conventional, FHA
Listing Terms Cash, Conventional, FHA
Financing Cash
Special Listing Condition Estate
Read Less Info
Want to know what your home might be worth? Contact us for a FREE valuation!

Our team is ready to help you sell your home for the highest possible price ASAP
Bought with Howard Hanna
GET MORE INFORMATION

Licensed Associate Real Estate Broker | License ID: 10301221928






