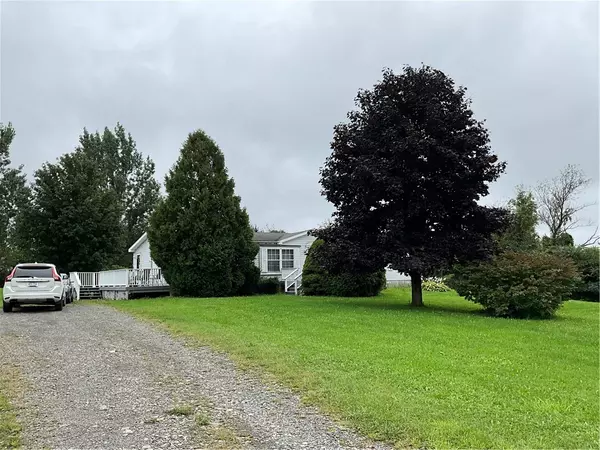$155,000
$179,900
13.8%For more information regarding the value of a property, please contact us for a free consultation.
3 Beds
2 Baths
1,474 SqFt
SOLD DATE : 01/23/2024
Key Details
Sold Price $155,000
Property Type Mobile Home
Sub Type Mobile Home
Listing Status Sold
Purchase Type For Sale
Square Footage 1,474 sqft
Price per Sqft $105
Subdivision Town/Niles
MLS Listing ID R1497235
Sold Date 01/23/24
Style Mobile Home
Bedrooms 3
Full Baths 2
Construction Status Existing
HOA Y/N No
Year Built 1993
Annual Tax Amount $2,447
Lot Size 2.500 Acres
Acres 2.5
Lot Dimensions 250X450
Property Description
Welcome home! Just a short drive to Skaneateles and all its amenities! The Long driveway leads to this Spacious lovely 3 bedroom 2 bath double wide country home on private 2.5 acre lot! Gorgeous deck leads into your back entry through the laundry area with access to the master bathroom and large master bedroom to your left.The kitchen is straight ahead with plenty of cupboards and a breakfast bar! A formal dining room is just beyond. Formal living room , a large family room,2 bedrooms and a full common bathroom completes the tour! Front porch offers a private space to sit and relax after a long day!Big Beautiful yard is perfect for barbecues , ballgames and entertaining! Small shed in the backyard works well for keeping your yard implements under cover. ***Assessment site has property listed as a 2 bedroom with just 1000 sq ft but is in fact a 3 bedroom home with 1474 sq ft ** $10,000.credit at closing towards new roof and any necessary repairs ***
Location
State NY
County Cayuga
Community Town/Niles
Area Niles-054400
Direction St Rt 41a to New Hope And N Glen Haven Rd
Rooms
Basement Crawl Space, None
Main Level Bedrooms 3
Interior
Interior Features Breakfast Bar, Ceiling Fan(s), Cathedral Ceiling(s), Separate/Formal Dining Room, Eat-in Kitchen, Separate/Formal Living Room, Other, See Remarks, Natural Woodwork, Window Treatments, Bedroom on Main Level, Bath in Primary Bedroom, Main Level Primary, Primary Suite
Heating Propane, Forced Air
Flooring Carpet, Varies
Fireplace No
Window Features Drapes,Thermal Windows
Appliance Dryer, Dishwasher, Gas Oven, Gas Range, Propane Water Heater, Refrigerator, Washer
Laundry Main Level
Exterior
Exterior Feature Deck, Gravel Driveway, Private Yard, See Remarks
Utilities Available Cable Available, High Speed Internet Available
Amenities Available None
Roof Type Asphalt,Other,Shingle,See Remarks
Handicap Access Accessible Bedroom, Low Threshold Shower, No Stairs
Porch Deck, Open, Porch
Garage No
Building
Lot Description Agricultural, Rectangular
Story 1
Foundation Pillar/Post/Pier, Slab
Sewer Septic Tank
Water Well
Architectural Style Mobile Home
Level or Stories One
Additional Building Shed(s), Storage
Structure Type Vinyl Siding,Copper Plumbing
Construction Status Existing
Schools
Elementary Schools Millard Fillmore Elementary
High Schools Moravia Junior-Senior High
School District Moravia
Others
Tax ID 054400-168-000-0001-036-012-0000
Acceptable Financing Cash, Conventional, FHA, USDA Loan, VA Loan
Horse Property true
Listing Terms Cash, Conventional, FHA, USDA Loan, VA Loan
Financing Cash
Special Listing Condition Standard
Read Less Info
Want to know what your home might be worth? Contact us for a FREE valuation!

Our team is ready to help you sell your home for the highest possible price ASAP
Bought with Land of Lakes Realty, Inc.
GET MORE INFORMATION

Licensed Associate Real Estate Broker | License ID: 10301221928






