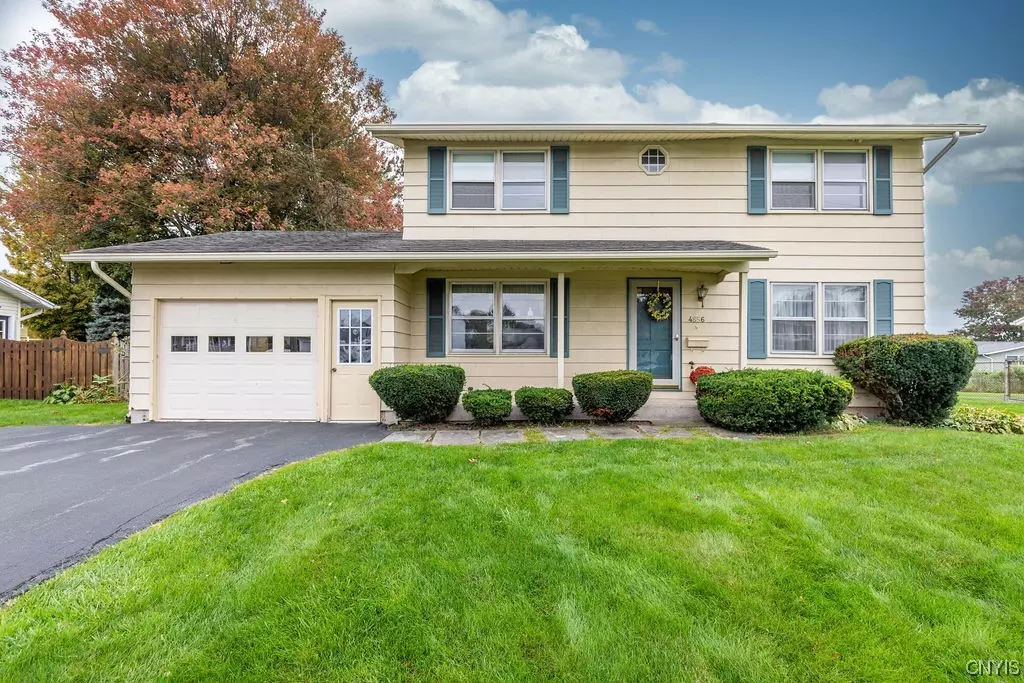$250,000
$219,900
13.7%For more information regarding the value of a property, please contact us for a free consultation.
3 Beds
2 Baths
1,690 SqFt
SOLD DATE : 01/16/2024
Key Details
Sold Price $250,000
Property Type Single Family Home
Sub Type Single Family Residence
Listing Status Sold
Purchase Type For Sale
Square Footage 1,690 sqft
Price per Sqft $147
Subdivision Oot Meadows
MLS Listing ID S1504937
Sold Date 01/16/24
Style Colonial
Bedrooms 3
Full Baths 1
Half Baths 1
Construction Status Existing
HOA Y/N No
Year Built 1965
Annual Tax Amount $7,340
Lot Size 9,378 Sqft
Acres 0.2153
Lot Dimensions 67X140
Property Description
Welcome home to 4856 Thornwood Drive in the charming Oot Meadows neighborhood! This well-maintained home, one family owned for 58 years, is now on the market and ready for its next chapter. Boasting a generous yard, three bedrooms, and one-and-a-half bathrooms, this property offers a comfortable and inviting living space. As you step inside, you'll appreciate the warmth and spacious living areas that are perfect for both everyday living and entertaining, while the three bedrooms provide ample room for your family or guests. The large yard is a true gem, offering endless possibilities for outdoor enjoyment and recreation. Whether you dream of gardening, hosting barbecues, or simply relaxing in a peaceful natural setting, this space is yours to transform. Situated in the well known Oot Meadows neighborhood, this property is not just a home; it's a place to create lasting memories. Don't miss the chance to make this house your own and be in before the new year. Convenient to highways, schools and shopping, this could be your forever home! Seller is requesting final and best by 4pm, Monday 10/23.
Location
State NY
County Onondaga
Community Oot Meadows
Area Salina-314889
Direction Electronics Pkwy to Limestone. Left on to Juneway Dr N. Right on to Thornwood. House on the right hand side.
Rooms
Basement Full, Partially Finished
Interior
Interior Features Separate/Formal Dining Room, Entrance Foyer, Eat-in Kitchen, Separate/Formal Living Room, Pantry, Sliding Glass Door(s), Window Treatments
Heating Gas, Forced Air
Cooling Central Air
Flooring Carpet, Hardwood, Laminate, Varies
Fireplaces Number 1
Fireplace Yes
Window Features Drapes
Appliance Dryer, Dishwasher, Electric Oven, Electric Range, Electric Water Heater, Disposal, Microwave, Refrigerator, Washer
Laundry In Basement
Exterior
Exterior Feature Blacktop Driveway, Fence
Garage Spaces 1.0
Fence Partial
Utilities Available Cable Available, Sewer Connected, Water Connected
Roof Type Shingle
Porch Open, Porch
Garage Yes
Building
Lot Description Residential Lot
Story 2
Foundation Poured
Sewer Connected
Water Connected, Public
Architectural Style Colonial
Level or Stories Two
Structure Type Shake Siding
Construction Status Existing
Schools
School District Liverpool
Others
Tax ID 314889-038-000-0005-005-000-0000
Acceptable Financing Cash, Conventional, FHA
Listing Terms Cash, Conventional, FHA
Financing Conventional
Special Listing Condition Standard
Read Less Info
Want to know what your home might be worth? Contact us for a FREE valuation!

Our team is ready to help you sell your home for the highest possible price ASAP
Bought with Oak Tree Real Estate
GET MORE INFORMATION

Licensed Associate Real Estate Broker | License ID: 10301221928






