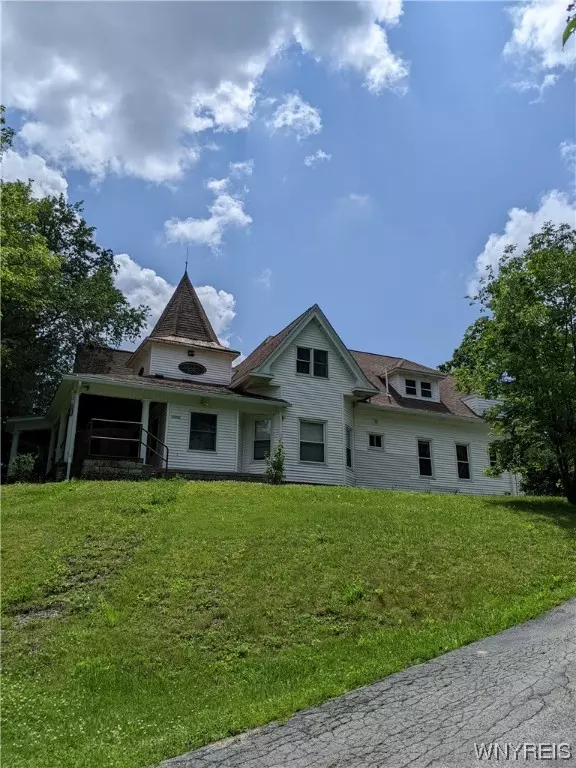$325,000
$325,000
For more information regarding the value of a property, please contact us for a free consultation.
8 Beds
4 Baths
3,888 SqFt
SOLD DATE : 01/10/2024
Key Details
Sold Price $325,000
Property Type Single Family Home
Sub Type Single Family Residence
Listing Status Sold
Purchase Type For Sale
Square Footage 3,888 sqft
Price per Sqft $83
MLS Listing ID B1482864
Sold Date 01/10/24
Style Historic/Antique,Two Story
Bedrooms 8
Full Baths 3
Half Baths 1
Construction Status Existing
HOA Y/N No
Year Built 1900
Annual Tax Amount $5,297
Lot Size 4.270 Acres
Acres 4.27
Lot Dimensions 288X384
Property Description
A job relocation forces this Owner sell 10814 Alleghany Rd in Darien Center 14040. This hilltop home is a dream come true. 3888 sq ft to make into whatever you can imagine. Live in this 8 bedroom 3.5 bath single family home OR convert into an Airbnb, B&B, Conference/Wellness Center, Homestead (with Chicken coop, garden area & shed) In-Law set up...Endless possibilities...Natural woodwork through out. CA, 1st floor laundry, 10x10 1st floor room could be an office, 2nd floor 10x10 room is a library..many small updates have been completed. Additional features: Pocket doors, house generator, glass block basement windows, new gutters, and some light fixtures.. Darien Lake-6 Flags is 4 miles away..Beaver Meadow Audubon Center 20 minutes away.
Location
State NY
County Genesee
Area Darien-183289
Direction Broadway turn right (south) on Alleghany to 10814...Pull up the hill to parking space near the shed
Rooms
Basement Partial
Main Level Bedrooms 5
Interior
Interior Features Breakfast Bar, Separate/Formal Dining Room, Entrance Foyer, Separate/Formal Living Room, Natural Woodwork, Bedroom on Main Level
Heating Gas, Hot Water
Cooling Central Air
Flooring Carpet, Laminate, Varies
Fireplace No
Window Features Leaded Glass
Appliance Dishwasher, Gas Oven, Gas Range, Gas Water Heater, Refrigerator
Laundry Main Level
Exterior
Exterior Feature Blacktop Driveway, Play Structure
Utilities Available Water Connected
Roof Type Asphalt
Handicap Access Accessible Doors
Porch Open, Porch
Garage No
Building
Lot Description Agricultural, Irregular Lot
Foundation Stone
Sewer Septic Tank
Water Connected, Public
Architectural Style Historic/Antique, Two Story
Additional Building Poultry Coop, Shed(s), Storage
Structure Type Vinyl Siding,Copper Plumbing
Construction Status Existing
Schools
School District Alexander
Others
Tax ID 183289-010-000-0001-062-000
Acceptable Financing Cash, Conventional, FHA, USDA Loan, VA Loan
Listing Terms Cash, Conventional, FHA, USDA Loan, VA Loan
Financing Conventional
Special Listing Condition Standard
Read Less Info
Want to know what your home might be worth? Contact us for a FREE valuation!

Our team is ready to help you sell your home for the highest possible price ASAP
Bought with Howard Hanna WNY Inc
GET MORE INFORMATION

Licensed Associate Real Estate Broker | License ID: 10301221928






