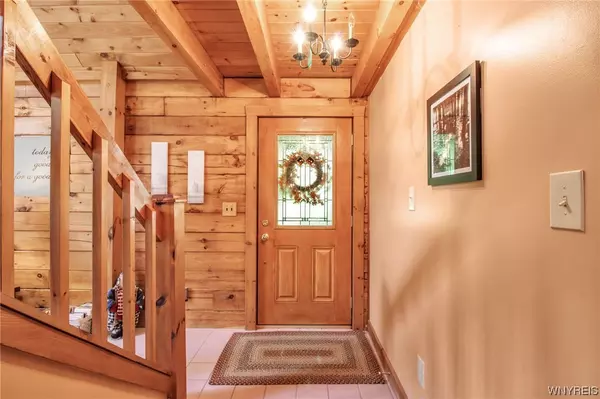$485,000
$499,900
3.0%For more information regarding the value of a property, please contact us for a free consultation.
3 Beds
3 Baths
2,884 SqFt
SOLD DATE : 01/19/2024
Key Details
Sold Price $485,000
Property Type Single Family Home
Sub Type Single Family Residence
Listing Status Sold
Purchase Type For Sale
Square Footage 2,884 sqft
Price per Sqft $168
MLS Listing ID B1499261
Sold Date 01/19/24
Style Colonial,Log Home
Bedrooms 3
Full Baths 3
Construction Status Existing
HOA Y/N No
Year Built 1994
Annual Tax Amount $7,855
Lot Size 5.300 Acres
Acres 5.3
Lot Dimensions 400X575
Property Description
Gorgeous log home nestled within the Rollinghills of Glenwood, situated on two beautiful acres, offering, 4.5 car attached garage,2834 ft.² of living space which includes 990 square feet of finished walkout basement. Enjoy peaceful, country living yet less than 15 minutes to the village of East Aurora, the 219 Expressway and just minutes to kissing bridge. With cathedral ceiling and open floor plan, this house offers plenty of space to entertain both inside and out. home features double French doors leading to wraparound deck, and back patio with spectacular inground Gunite hot tub. The first floor offers a large kitchen with built-in appliances, hardwood floors, huge family room with woodburning stove, soaring ceilings and lots of windows. Finishing off the first floor is a bedroom, full bath, wonderful breezeway with sliding doors to the patio and first floor laundry. Second floor offers a large main bedroom, glamour, bath, and large balcony area. Lower level offers walkout basement with daylight windows, pellet stove, bedroom, and full bath. Don’t miss out on this beautiful home.
Location
State NY
County Erie
Area Colden-143400
Direction Center St to Holland Glenwood
Rooms
Basement Full, Finished, Walk-Out Access
Main Level Bedrooms 1
Interior
Interior Features Ceiling Fan(s), Cathedral Ceiling(s), Den, Entrance Foyer, Eat-in Kitchen, Hot Tub/Spa, Kitchen Island, Sliding Glass Door(s), Storage, Natural Woodwork, Bedroom on Main Level
Heating Gas, Forced Air
Cooling Central Air
Flooring Carpet, Ceramic Tile, Hardwood, Laminate, Varies
Fireplaces Number 2
Fireplace Yes
Appliance Built-In Range, Built-In Oven, Dryer, Dishwasher, Gas Cooktop, Gas Water Heater, Microwave, Refrigerator, Washer, Water Purifier
Laundry Main Level
Exterior
Exterior Feature Blacktop Driveway, Deck, Hot Tub/Spa, Patio, Private Yard, See Remarks
Garage Spaces 4.5
Utilities Available Cable Available, High Speed Internet Available
Roof Type Metal
Porch Deck, Open, Patio, Porch
Garage Yes
Building
Lot Description Wooded
Story 2
Foundation Poured
Sewer Septic Tank
Water Well
Architectural Style Colonial, Log Home
Level or Stories Two
Structure Type Wood Siding
Construction Status Existing
Schools
School District Springville-Griffith Institute
Others
Tax ID 143400-260-000-0001-028-000
Acceptable Financing Cash, Conventional, FHA, VA Loan
Listing Terms Cash, Conventional, FHA, VA Loan
Financing Conventional
Special Listing Condition Standard
Read Less Info
Want to know what your home might be worth? Contact us for a FREE valuation!

Our team is ready to help you sell your home for the highest possible price ASAP
Bought with JRS Morgan Realty LLC
GET MORE INFORMATION

Licensed Associate Real Estate Broker | License ID: 10301221928






