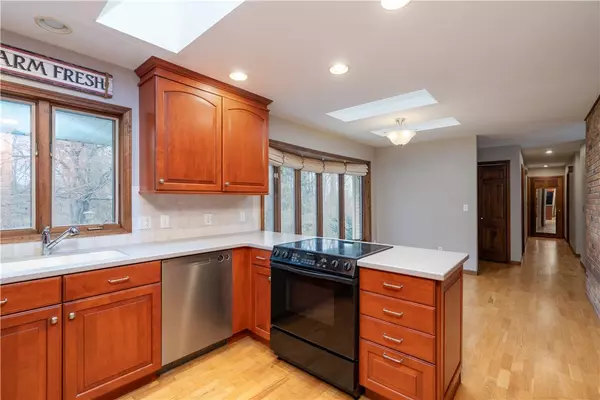$350,000
$299,900
16.7%For more information regarding the value of a property, please contact us for a free consultation.
4 Beds
3 Baths
2,287 SqFt
SOLD DATE : 01/03/2024
Key Details
Sold Price $350,000
Property Type Single Family Home
Sub Type Single Family Residence
Listing Status Sold
Purchase Type For Sale
Square Footage 2,287 sqft
Price per Sqft $153
MLS Listing ID R1507463
Sold Date 01/03/24
Style Ranch
Bedrooms 4
Full Baths 3
Construction Status Existing
HOA Y/N No
Year Built 1981
Annual Tax Amount $7,085
Lot Size 5.050 Acres
Acres 5.05
Lot Dimensions 542X334
Property Description
OPEN HOUSE SUNDAY 11/12 11-1PM ....LOCATION LOCATION LOCATION!! Escape to the tranquility of this charming country home nestled on a spacious 5 acre lot within a mile of state lands! This home boasts 4-bedrooms and 3-full bathrooms with large first floor primary suite with bath and walk in closet. Stunning country kitchen with dining room and open living room. Beautiful hardwood floors and craftsman cabinets throughout. Sliding glass doors exit onto the large tiered deck that over looks beautiful gardens. Two car attached garage and first floor laundry. Finished basement includes family room, a bedroom, full bath and walk out that opens up to a spacious yard. Small barn with attached fenced in area. Delayed showings until 11/8/23 @10a Delayed Negotiations until Monday 11/13/23 @3pm
Location
State NY
County Livingston
Area Livonia-243489
Direction From Livonia Village go east on Richmond Mills Road (20A) to Federal Road; go south on Federal Road to left onto Cleary Road; or go south from Livonia on Route 15 to Cleary Road; turn left and go past Federal Road to 7000 Cleary Road
Rooms
Basement Egress Windows, Finished, Walk-Out Access
Main Level Bedrooms 3
Interior
Interior Features Den, Entrance Foyer, Eat-in Kitchen, Separate/Formal Living Room, Home Office, Country Kitchen, Living/Dining Room, Sliding Glass Door(s), Skylights, Natural Woodwork, Bath in Primary Bedroom, Main Level Primary, Primary Suite, Workshop
Heating Electric, Baseboard, Wood
Flooring Carpet, Hardwood, Laminate, Varies
Fireplaces Number 2
Fireplace Yes
Window Features Skylight(s),Thermal Windows
Appliance Dryer, Dishwasher, Electric Oven, Electric Range, Electric Water Heater, Free-Standing Range, Disposal, Oven, Refrigerator, Washer, Water Softener Owned
Laundry Main Level
Exterior
Exterior Feature Blacktop Driveway, Deck, Fence, Patio, Private Yard, See Remarks
Garage Spaces 2.0
Fence Partial
View Y/N Yes
View Slope View
Roof Type Asphalt
Porch Deck, Open, Patio, Porch
Garage Yes
Building
Lot Description Agricultural, Irregular Lot, Rural Lot, Wooded
Story 1
Foundation Block
Sewer Septic Tank
Water Well
Architectural Style Ranch
Level or Stories One
Additional Building Barn(s), Outbuilding
Structure Type Brick,Vinyl Siding,Copper Plumbing
Construction Status Existing
Schools
School District Livonia
Others
Tax ID 243489-085-000-0001-052-411-0000
Acceptable Financing Cash, Conventional, FHA, USDA Loan, VA Loan
Horse Property true
Listing Terms Cash, Conventional, FHA, USDA Loan, VA Loan
Financing Conventional
Special Listing Condition Standard
Read Less Info
Want to know what your home might be worth? Contact us for a FREE valuation!

Our team is ready to help you sell your home for the highest possible price ASAP
Bought with RE/MAX Plus
GET MORE INFORMATION

Licensed Associate Real Estate Broker | License ID: 10301221928






