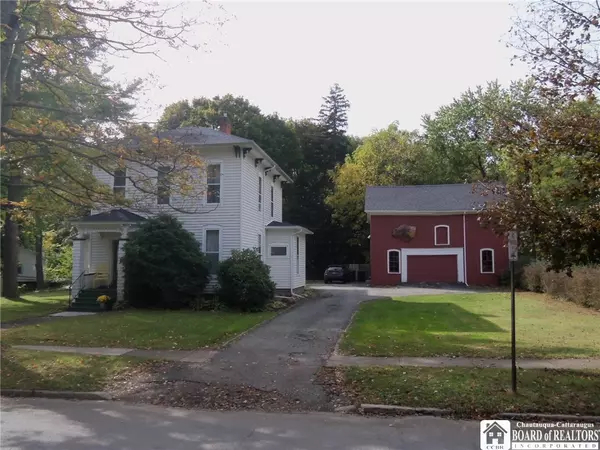$202,500
$215,000
5.8%For more information regarding the value of a property, please contact us for a free consultation.
5 Beds
2 Baths
2,705 SqFt
SOLD DATE : 01/16/2024
Key Details
Sold Price $202,500
Property Type Single Family Home
Sub Type Single Family Residence
Listing Status Sold
Purchase Type For Sale
Square Footage 2,705 sqft
Price per Sqft $74
MLS Listing ID R1504237
Sold Date 01/16/24
Style Two Story,Victorian
Bedrooms 5
Full Baths 2
Construction Status Existing
HOA Y/N No
Year Built 1922
Annual Tax Amount $5,288
Lot Size 0.519 Acres
Acres 0.5191
Lot Dimensions 133X170
Property Description
This exceptional Victorian foursquare home has all the elegance and charm you are looking for with it's 10' ceilings, natural woodwork and floors, french doors, and outstanding marble fireplace. You'll love entertaining in the impressive kitchen with its custom built white oak cabinets, new stainless appliances, and massive butcher block topped island. For more formal dinners, enjoy the spacious dining room then gather in the equally large living room with a beautiful marble gas fireplace. First floor bonus room can act as a 5th. bedroom, den, office, etc.. First floor ceramic tiled bath with full tub/shower and rear entrance serves as a large mud/laundry room with custom built coat hooks and storage. Second floor has 4 bedrooms and second tiled bath with shower stall. Unique features were incorporated whenever possible giving the rooms their own personalities. Main bedroom will handle most any bedroom suite you would like. Home is mechanically sound with a newer roof, vinyl siding, all blown in insulation, newer furnace and 200 amp electric service with 100 amp service to the two story carriage house which features a spectacular second floor ideal for a workshop. Fully fenced yard
Location
State NY
County Chautauqua
Area Fredonia-Village-065801
Direction Temple to Lambert, home is on the curve on your left
Rooms
Basement Full, Walk-Out Access, Sump Pump
Main Level Bedrooms 1
Interior
Interior Features Ceiling Fan(s), Den, Eat-in Kitchen, Separate/Formal Living Room, Kitchen Island, Natural Woodwork, Bedroom on Main Level
Heating Gas, Forced Air
Flooring Ceramic Tile, Hardwood, Varies, Vinyl
Fireplaces Number 1
Fireplace Yes
Appliance Appliances Negotiable, Dishwasher, Electric Cooktop, Exhaust Fan, Electric Oven, Electric Range, Gas Water Heater, Microwave, Refrigerator, Range Hood
Laundry Main Level
Exterior
Exterior Feature Blacktop Driveway, Fully Fenced
Garage Spaces 2.0
Fence Full
Utilities Available Sewer Connected, Water Available
Roof Type Asphalt
Porch Open, Porch
Garage Yes
Building
Lot Description Residential Lot
Story 2
Foundation Stone
Sewer Connected
Water Not Connected, Public
Architectural Style Two Story, Victorian
Level or Stories Two
Additional Building Barn(s), Outbuilding
Structure Type Vinyl Siding,Copper Plumbing,PEX Plumbing
Construction Status Existing
Schools
School District Fredonia
Others
Tax ID 065801-113-015-0001-016-000
Acceptable Financing Cash, Conventional, FHA, VA Loan
Listing Terms Cash, Conventional, FHA, VA Loan
Financing Conventional
Special Listing Condition Standard
Read Less Info
Want to know what your home might be worth? Contact us for a FREE valuation!

Our team is ready to help you sell your home for the highest possible price ASAP
Bought with Northern Chautauqua Realty, Inc.
GET MORE INFORMATION

Licensed Associate Real Estate Broker | License ID: 10301221928






