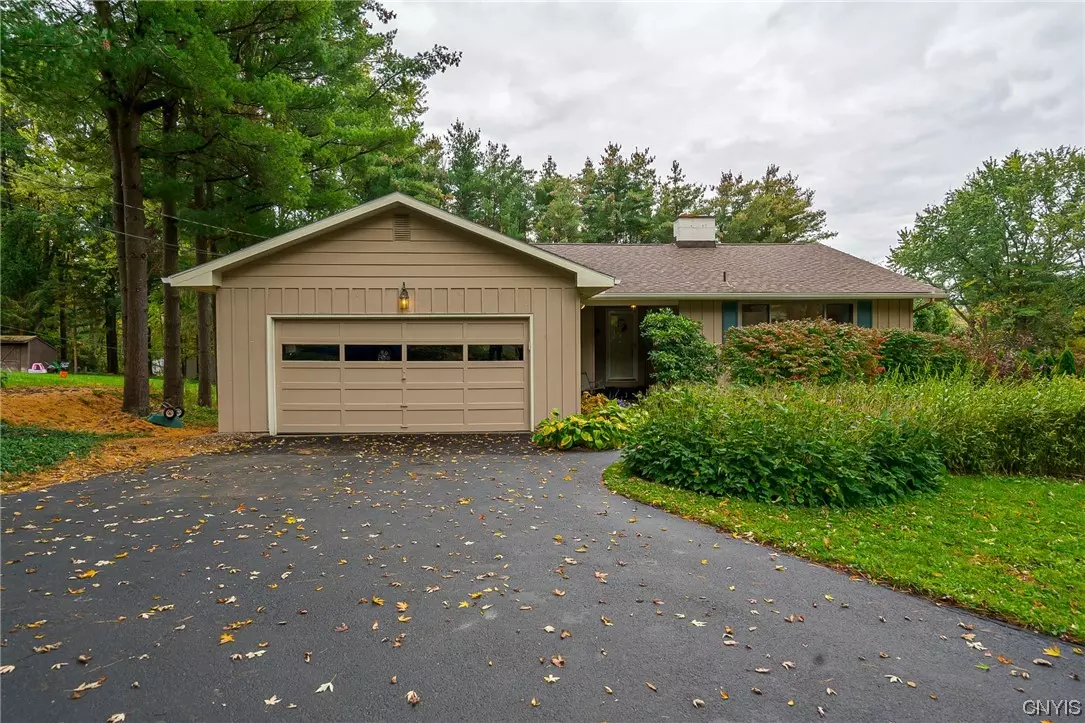$266,000
$249,900
6.4%For more information regarding the value of a property, please contact us for a free consultation.
3 Beds
2 Baths
2,105 SqFt
SOLD DATE : 12/29/2023
Key Details
Sold Price $266,000
Property Type Single Family Home
Sub Type Single Family Residence
Listing Status Sold
Purchase Type For Sale
Square Footage 2,105 sqft
Price per Sqft $126
MLS Listing ID S1505258
Sold Date 12/29/23
Style Ranch
Bedrooms 3
Full Baths 2
Construction Status Existing
HOA Y/N No
Year Built 1970
Annual Tax Amount $5,254
Lot Size 0.400 Acres
Acres 0.4
Lot Dimensions 100X175
Property Description
Welcome to this lovely 3 bedroom, 2 bathroom ranch home in Lafayette! The main level of the home offers a spacious living room with a new picture window, wood burning fireplace and boasts hardwood floors throughout! The living room opens to the formal dining area and eat-in kitchen! There are also 3 bedrooms; one of those being a primary suite with huge walk-in closet and private bathroom! The walkout basement has a large family room with beautiful stone fireplace, a spare room that could be used as a home office or guest room. There is also an abundance of storage! Outside relax on the 2 tier deck that overlooks the private backyard! If that is not enough, this home has lots of major upgrades including a new roof, boiler heat system, water heater, water pump, pressure tank and more!! Conveniently located within walking distance to Lafayette High School and close to highways! This is a must-see!
Location
State NY
County Onondaga
Area Lafayette-313400
Direction From Route 11 take Winacre Drive. Home will be on your Right.
Rooms
Basement Full, Finished, Walk-Out Access
Main Level Bedrooms 3
Interior
Interior Features Separate/Formal Dining Room, Eat-in Kitchen, Separate/Formal Living Room, Bedroom on Main Level, Main Level Primary, Primary Suite
Heating Gas, Baseboard, Hot Water
Flooring Hardwood, Tile, Varies
Fireplaces Number 2
Fireplace Yes
Appliance Dryer, Dishwasher, Electric Oven, Electric Range, Gas Water Heater, Washer
Laundry In Basement
Exterior
Exterior Feature Blacktop Driveway
Garage Spaces 2.0
Garage Yes
Building
Lot Description Residential Lot
Story 1
Foundation Block
Sewer Septic Tank
Water Well
Architectural Style Ranch
Level or Stories One
Structure Type Wood Siding
Construction Status Existing
Schools
School District Lafayette
Others
Tax ID 313400-023-000-0004-017-000-0000
Acceptable Financing Cash, Conventional, USDA Loan
Listing Terms Cash, Conventional, USDA Loan
Financing Conventional
Special Listing Condition Standard
Read Less Info
Want to know what your home might be worth? Contact us for a FREE valuation!

Our team is ready to help you sell your home for the highest possible price ASAP
Bought with Coldwell Banker Prime Prop,Inc
GET MORE INFORMATION

Licensed Associate Real Estate Broker | License ID: 10301221928






