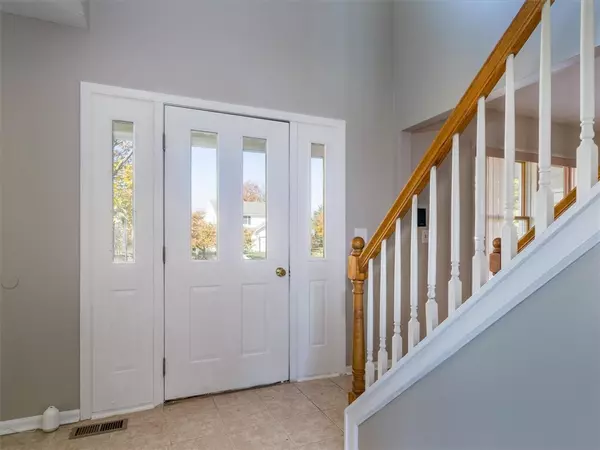$321,000
$299,900
7.0%For more information regarding the value of a property, please contact us for a free consultation.
3 Beds
3 Baths
1,872 SqFt
SOLD DATE : 12/28/2023
Key Details
Sold Price $321,000
Property Type Single Family Home
Sub Type Single Family Residence
Listing Status Sold
Purchase Type For Sale
Square Footage 1,872 sqft
Price per Sqft $171
Subdivision Chesapeake Sec 02
MLS Listing ID R1508178
Sold Date 12/28/23
Style Colonial,Two Story
Bedrooms 3
Full Baths 2
Half Baths 1
Construction Status Existing
HOA Y/N No
Year Built 1993
Annual Tax Amount $6,533
Lot Size 0.355 Acres
Acres 0.3552
Lot Dimensions 85X182
Property Description
Welcome to 75 Oak Mill Crossing, a sought-after neighborhood of West Henrietta, NY. Built in 1993, this home has been meticulously maintained, ensuring peace of mind for the lucky new owners. With a generous living area of 1,872 square feet, there is plenty of space to accommodate your lifestyle and personal preferences.
Step inside and discover a spacious and inviting interior with three bedrooms and two and a half baths. The first floor features a convenient laundry room, allowing for easy access and functionality.
The heart of the home is the stunning kitchen, complete with granite countertops and modern appliances. The living area boasts a cozy woodburning fireplace, perfect for chilly evenings or creating a warm and inviting atmosphere.
Comfort is ensured year-round with a forced air furnace and central air conditioning, allowing you to maintain the perfect temperature throughout the seasons. The full basement offers additional storage space and endless possibilities for customization.
The attached two-car garage offers convenience and protection for your vehicles.
Easy to show, schedule your appointment online.
Location
State NY
County Monroe
Community Chesapeake Sec 02
Area Henrietta-263200
Direction Take East River Road, and Turn right on Chesapeake Landing. Turn left on Oak Mills Crossing; the house is on the left side of the street.
Rooms
Basement Full, Sump Pump
Interior
Interior Features Separate/Formal Dining Room, Eat-in Kitchen, Separate/Formal Living Room
Heating Gas, Forced Air
Cooling Central Air
Flooring Carpet, Ceramic Tile, Hardwood, Varies
Fireplaces Number 1
Fireplace Yes
Appliance Dishwasher, Electric Oven, Electric Range, Disposal, Gas Water Heater, Microwave, Refrigerator
Laundry Main Level
Exterior
Exterior Feature Blacktop Driveway
Garage Spaces 2.0
Utilities Available Sewer Connected, Water Connected
Porch Open, Porch
Garage Yes
Building
Lot Description Other, See Remarks
Story 2
Foundation Block
Sewer Connected
Water Connected, Public
Architectural Style Colonial, Two Story
Level or Stories Two
Structure Type Vinyl Siding
Construction Status Existing
Schools
School District Rush-Henrietta
Others
Tax ID 263200-160-190-0001-011-000
Acceptable Financing Cash, Conventional, FHA, VA Loan
Listing Terms Cash, Conventional, FHA, VA Loan
Financing Conventional
Special Listing Condition Standard
Read Less Info
Want to know what your home might be worth? Contact us for a FREE valuation!

Our team is ready to help you sell your home for the highest possible price ASAP
Bought with Platinum Prop & Asset Mgmt
GET MORE INFORMATION

Licensed Associate Real Estate Broker | License ID: 10301221928






