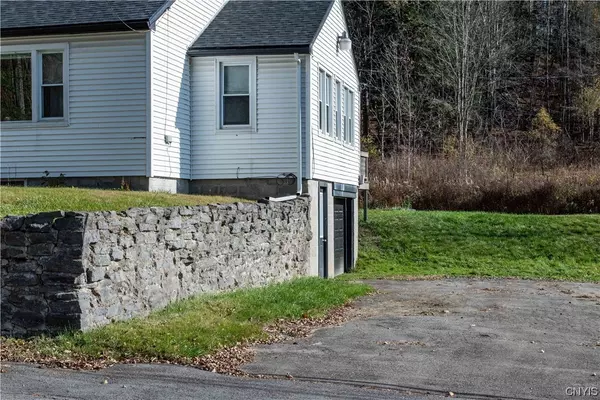$201,400
$189,000
6.6%For more information regarding the value of a property, please contact us for a free consultation.
2 Beds
1 Bath
1,112 SqFt
SOLD DATE : 01/10/2024
Key Details
Sold Price $201,400
Property Type Single Family Home
Sub Type Single Family Residence
Listing Status Sold
Purchase Type For Sale
Square Footage 1,112 sqft
Price per Sqft $181
Subdivision Serviss Patent
MLS Listing ID S1506745
Sold Date 01/10/24
Style Ranch
Bedrooms 2
Full Baths 1
Construction Status Existing
HOA Y/N No
Year Built 1950
Annual Tax Amount $3,941
Lot Size 3.400 Acres
Acres 3.4
Lot Dimensions 277X260
Property Description
Barneveld Ranch-Are you looking for a move in ready home, conveniently located and reasonably priced? Then this is the one for you! This lovely 4+ acre home is located on a quiet village street in picturesque Barneveld, across from Hinge Park. Enter the home into an open concept living/dining room, infused with natural lighting and warm Rochester hardwood floors. Two bedrooms, one full bath, all new windows and exterior doors, new roof done in 2023, hardwood floors refinished in 2021, new vinyl tile in 2022, and a new washer and dryer in 2021. Single garage below the home, with access directly into the home off the kitchen. Avoid the elements in those cold Winter months. Circular driveway with plenty of room for parking. Quick and easy access on to Rt 12 and points North and South. 20 minutes to Utica or Rome. Close to Old Forge and Tughill for plenty of four season fun!
Location
State NY
County Oneida
Community Serviss Patent
Area Trenton-305889
Direction Rt 12 to Rt 365 Barneveld exit. Remsen Rd. is off exit ramp. First house on the left.
Rooms
Basement Full, Walk-Out Access
Main Level Bedrooms 2
Interior
Interior Features Entrance Foyer, Separate/Formal Living Room, Country Kitchen, Sliding Glass Door(s), Natural Woodwork, Bedroom on Main Level
Heating Oil, Baseboard, Hot Water
Flooring Hardwood, Varies, Vinyl
Fireplace No
Appliance Dryer, Dishwasher, Exhaust Fan, Electric Oven, Electric Range, Microwave, Refrigerator, Range Hood, See Remarks, Water Heater, Washer
Laundry In Basement
Exterior
Exterior Feature Blacktop Driveway
Garage Spaces 1.0
Utilities Available Water Connected
Roof Type Asphalt
Porch Open, Porch
Garage Yes
Building
Lot Description Corner Lot, Residential Lot
Story 1
Foundation Block
Sewer Septic Tank
Water Connected, Public
Architectural Style Ranch
Level or Stories One
Additional Building Shed(s), Storage
Structure Type Vinyl Siding
Construction Status Existing
Schools
School District Holland Patent
Others
Tax ID 305889-194-011-0002-001-000-0000
Acceptable Financing Cash, Conventional, FHA, USDA Loan, VA Loan
Listing Terms Cash, Conventional, FHA, USDA Loan, VA Loan
Financing FHA
Special Listing Condition Standard
Read Less Info
Want to know what your home might be worth? Contact us for a FREE valuation!

Our team is ready to help you sell your home for the highest possible price ASAP
Bought with Lawless Real Estate
GET MORE INFORMATION

Licensed Associate Real Estate Broker | License ID: 10301221928






