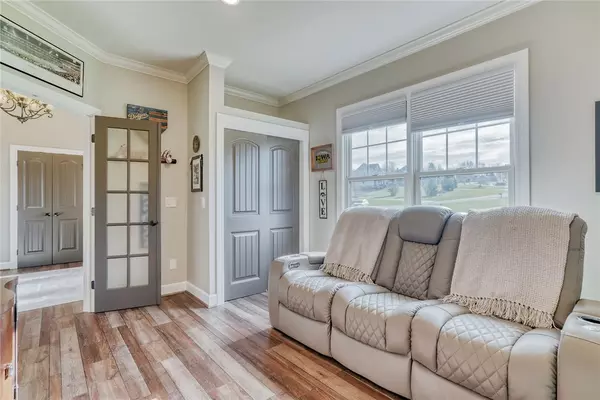$580,000
$549,000
5.6%For more information regarding the value of a property, please contact us for a free consultation.
3 Beds
3 Baths
2,275 SqFt
SOLD DATE : 01/09/2024
Key Details
Sold Price $580,000
Property Type Single Family Home
Sub Type Single Family Residence
Listing Status Sold
Purchase Type For Sale
Square Footage 2,275 sqft
Price per Sqft $254
MLS Listing ID R1511438
Sold Date 01/09/24
Style Ranch
Bedrooms 3
Full Baths 2
Half Baths 1
Construction Status Existing
HOA Y/N No
Year Built 2010
Annual Tax Amount $13,073
Lot Size 0.700 Acres
Acres 0.7
Lot Dimensions 106X230
Property Description
This stunning ranch home offers SO MANY UPDATES! Appliances, LVT flooring, carpet, exterior lighting, remodeled bathrooms, 50 gallon hot water heater, led recessed lights. A wonderful open floor plan with an owners suite with a fabulous bathroom and huge walk in closet. Two additional bedrooms with their own bath. A beautiful and sunny den/office off of the foyer plus a half bath and 1st floor laundry. A huge kitchen with tons of storage and quartz countertops opens to an enormous dining area and the great room! A huge composite deck with hot tub and a grill connected to a natural gas line. Irrigation system. Culligan water softener. The basement offers a full walk out to the back yard and the futures for an additional full bath. The furnace includes both a UV and a HEPA filter. This house has exactly what you have been looking for and you can just move right in!!!
DELAYED NEGOTAITIONS until Monday, December 11th at 1pm
Location
State NY
County Ontario
Area Victor-324889
Direction Frim Rout 96 towards Victor make a right on Route 251 to a left on Willis Hill to a left on Bel Arbor Drive and the house is on the left heading towards the cul de sac.
Rooms
Basement Full, Walk-Out Access, Sump Pump
Main Level Bedrooms 3
Interior
Interior Features Breakfast Bar, Ceiling Fan(s), Den, Eat-in Kitchen, Granite Counters, Great Room, Home Office, Solid Surface Counters, Bedroom on Main Level, Bath in Primary Bedroom, Main Level Primary
Heating Gas, Forced Air
Cooling Central Air
Flooring Carpet, Ceramic Tile, Hardwood, Varies
Fireplaces Number 1
Fireplace Yes
Window Features Thermal Windows
Appliance Dryer, Dishwasher, Exhaust Fan, Electric Oven, Electric Range, Gas Cooktop, Disposal, Gas Water Heater, Refrigerator, Range Hood, Washer
Laundry Main Level
Exterior
Exterior Feature Blacktop Driveway, Deck, Hot Tub/Spa, Sprinkler/Irrigation
Garage Spaces 3.0
Utilities Available Cable Available, Sewer Connected, Water Connected
Roof Type Asphalt
Porch Deck
Garage Yes
Building
Lot Description Cul-De-Sac, Rectangular, Residential Lot
Story 1
Foundation Block
Sewer Connected
Water Connected, Public
Architectural Style Ranch
Level or Stories One
Structure Type Stone,Vinyl Siding,PEX Plumbing
Construction Status Existing
Schools
Elementary Schools Victor Primary
Middle Schools Victor Junior High
High Schools Victor Senior High
School District Victor
Others
Tax ID 324889-015-001-0001-068-130
Acceptable Financing Cash, Conventional, VA Loan
Listing Terms Cash, Conventional, VA Loan
Financing Cash
Special Listing Condition Standard
Read Less Info
Want to know what your home might be worth? Contact us for a FREE valuation!

Our team is ready to help you sell your home for the highest possible price ASAP
Bought with Howard Hanna
GET MORE INFORMATION
Licensed Associate Real Estate Broker | License ID: 10301221928






