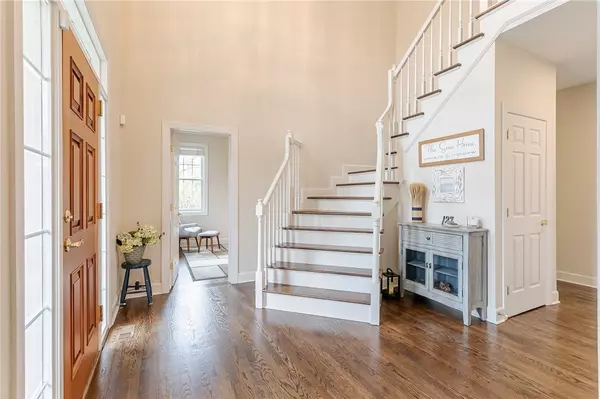$1,350,000
$1,100,000
22.7%For more information regarding the value of a property, please contact us for a free consultation.
5 Beds
4 Baths
3,684 SqFt
SOLD DATE : 01/03/2024
Key Details
Sold Price $1,350,000
Property Type Single Family Home
Sub Type Single Family Residence
Listing Status Sold
Purchase Type For Sale
Square Footage 3,684 sqft
Price per Sqft $366
MLS Listing ID R1504493
Sold Date 01/03/24
Style Cape Cod,Colonial
Bedrooms 5
Full Baths 3
Half Baths 1
Construction Status Existing
HOA Y/N No
Year Built 2002
Annual Tax Amount $20,717
Lot Size 8.200 Acres
Acres 8.2
Lot Dimensions 258X447
Property Description
Prime Location with space to enjoy country living. The Eastview Mall and other surrounding attractions of the Victor area are minutes away. The property boasts a 5 bedroom,3.5 bath, 3684 square foot residence and 6 stall horse barn with indoor and outdoor riding arenas. The residence's spacious open concept main floor invites you to live out of the back of the house that overlooks the private pond and back pastures. The naturally lit walkout basement has options to entertain or use for a full in law suite, with full bath and kitchen present. The master suite on the first floor has a balcony that overlooks the pond and pasture. The upstairs bedrooms are just down the hall from the large bonus room above the garage. Having 6 Stalls, indoor and outdoor riding arena, the barn area has options for those with horses or those wanting large, covered storage space. The barn also has recently been fitted with solar panels to reduce electrical costs on the whole property. This property has to be seen to truly appreciate all it has to offer. Barn, House and acreage to be subdivided off larger parcel. Delayed negotiations until October 30 at 5 pm. Please allow 24 hours for life of offer.
Location
State NY
County Ontario
Area Victor-324889
Direction Victor Egypt road to Richardson Road, left onto Blazey. Property will be on the right.
Rooms
Basement Full, Finished, Walk-Out Access, Sump Pump
Main Level Bedrooms 1
Interior
Interior Features Ceiling Fan(s), Cathedral Ceiling(s), Den, Separate/Formal Dining Room, Entrance Foyer, Eat-in Kitchen, Separate/Formal Living Room, Granite Counters, Home Office, Kitchen Island, Sliding Glass Door(s), In-Law Floorplan, Main Level Primary, Primary Suite
Heating Gas, Forced Air
Cooling Central Air
Flooring Hardwood, Varies
Fireplaces Number 1
Fireplace Yes
Appliance Built-In Range, Built-In Oven, Convection Oven, Dryer, Disposal, Gas Water Heater, Microwave, Washer
Laundry Main Level
Exterior
Exterior Feature Blacktop Driveway, Deck, Patio, Private Yard, See Remarks
Garage Spaces 3.0
Utilities Available Cable Available, High Speed Internet Available, Water Connected
Waterfront Description Pond
Roof Type Asphalt
Porch Deck, Patio
Building
Lot Description Agricultural, Rural Lot
Story 2
Foundation Block
Sewer Septic Tank
Water Connected, Public
Architectural Style Cape Cod, Colonial
Level or Stories Two
Additional Building Barn(s), Outbuilding
Structure Type Stone,Vinyl Siding,Copper Plumbing
Construction Status Existing
Schools
School District Victor
Others
Tax ID 324889-007-000-0001-013-100
Security Features Security System Owned
Acceptable Financing Cash, Conventional
Horse Property true
Listing Terms Cash, Conventional
Financing Cash
Special Listing Condition Standard
Read Less Info
Want to know what your home might be worth? Contact us for a FREE valuation!

Our team is ready to help you sell your home for the highest possible price ASAP
Bought with RE/MAX Plus
GET MORE INFORMATION
Licensed Associate Real Estate Broker | License ID: 10301221928






