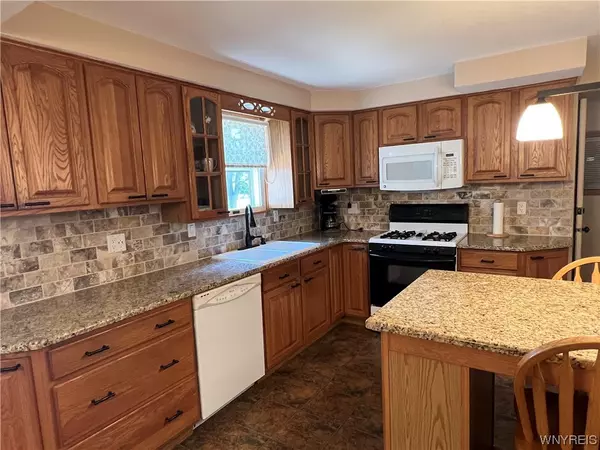$307,500
$319,900
3.9%For more information regarding the value of a property, please contact us for a free consultation.
3 Beds
2 Baths
2,038 SqFt
SOLD DATE : 01/02/2024
Key Details
Sold Price $307,500
Property Type Single Family Home
Sub Type Single Family Residence
Listing Status Sold
Purchase Type For Sale
Square Footage 2,038 sqft
Price per Sqft $150
Subdivision Holland Land Companys Pur
MLS Listing ID B1502943
Sold Date 01/02/24
Style Raised Ranch
Bedrooms 3
Full Baths 2
Construction Status Existing
HOA Y/N No
Year Built 1978
Annual Tax Amount $5,514
Lot Size 0.570 Acres
Acres 0.57
Lot Dimensions 100X250
Property Description
Very well maintained brick front raised ranch with 2 car attached garage. Also 3+ car heated garage in backyard. On main level: Kitchen with light oak cabinets, updated back splash, granite counters, undermount lighting & vinyl flooring (appliances included: refrigerator, stove, microwave, dishwasher) . Dining room next to kitchen & living room with gas fireplace. Also additional sun room off dining room with sliding doors to yard. Two bedrooms & full bath also on main level. Lower level: Huge family room w/gas fireplace, full bath and one bedroom. Beautiful yard with covered patio and plenty of privacy! Most windows have been replaced. Updated electrical service. Copper plumbing. Steel roof on house & garage. Washer & dryer also stay. Offers if any will be reviewed Oct 16, 2023 by 4pm.
Location
State NY
County Niagara
Community Holland Land Companys Pur
Area Wheatfield-294000
Direction Niagara Falls Blvd to Errick.
Rooms
Basement Full, Partial, Sump Pump
Main Level Bedrooms 2
Interior
Interior Features Ceiling Fan(s), Eat-in Kitchen, Separate/Formal Living Room, Granite Counters, Sliding Glass Door(s)
Heating Gas, Hot Water
Flooring Carpet, Ceramic Tile, Laminate, Varies
Fireplaces Number 1
Fireplace Yes
Window Features Thermal Windows
Appliance Dryer, Dishwasher, Free-Standing Range, Disposal, Gas Water Heater, Microwave, Oven, Refrigerator, Washer
Exterior
Exterior Feature Blacktop Driveway, Patio
Garage Spaces 2.0
Utilities Available Cable Available, High Speed Internet Available, Sewer Connected, Water Connected
Roof Type Metal
Porch Patio
Garage Yes
Building
Lot Description Other, Rectangular, See Remarks
Story 1
Foundation Block
Sewer Connected
Water Connected, Public
Architectural Style Raised Ranch
Level or Stories One
Structure Type Aluminum Siding,Brick,Steel Siding,Vinyl Siding,Copper Plumbing
Construction Status Existing
Schools
School District Niagara Wheatfield
Others
Tax ID 294000-163-001-0001-071-000
Acceptable Financing Cash, Conventional, FHA, VA Loan
Listing Terms Cash, Conventional, FHA, VA Loan
Financing Conventional
Special Listing Condition Standard
Read Less Info
Want to know what your home might be worth? Contact us for a FREE valuation!

Our team is ready to help you sell your home for the highest possible price ASAP
Bought with Howard Hanna WNY Inc.
GET MORE INFORMATION

Licensed Associate Real Estate Broker | License ID: 10301221928






