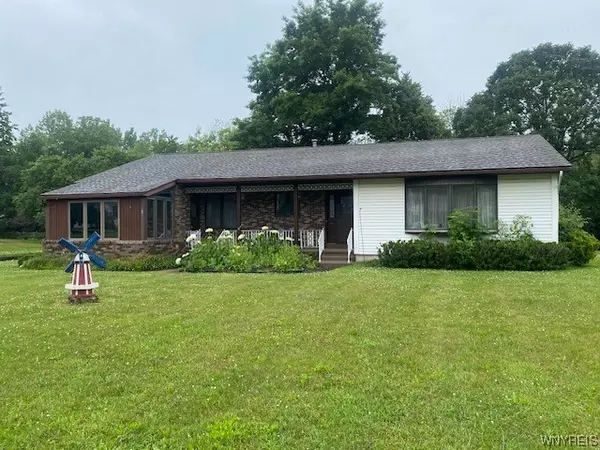$180,000
$209,500
14.1%For more information regarding the value of a property, please contact us for a free consultation.
2 Beds
2 Baths
1,554 SqFt
SOLD DATE : 01/03/2024
Key Details
Sold Price $180,000
Property Type Single Family Home
Sub Type Single Family Residence
Listing Status Sold
Purchase Type For Sale
Square Footage 1,554 sqft
Price per Sqft $115
MLS Listing ID B1481758
Sold Date 01/03/24
Style Ranch
Bedrooms 2
Full Baths 2
Construction Status Existing
HOA Y/N No
Year Built 1988
Annual Tax Amount $6,346
Lot Size 0.344 Acres
Acres 0.3444
Lot Dimensions 100X150
Property Description
The original owner of this Ranch style home has enjoyed decades of family gatherings. Relax on the covered front porch which has 2 convenient entrances into the home. There is a large living room on one end, and a big family room with wet bar on the other -The kitchen (in between) has a peninsula dining area. All appliances are staying. The convenient first floor laundry includes the washer & dryer. The den/ sun room with vaulted ceiling & in window blinds is adjacent to the large family room, and Could be used as a formal Dining Room. The "Other" room is the 3 season room overlooking the private back yard and stone wall (No rear neighbors of the 2 legged kind) The side load, 2 car garage with direct access has a wheel chair ramp that CAN be removed or can stay. Roof is approx 6 yrs/ Furnace 4 yrs/ Kit floor 2023, and some newer carpeting. What a Great Neighborhood !! *****Owner is Ready for An Offer! ****
Location
State NY
County Orleans
Area Medina Village-Shelby-343601
Direction Main St TO East Oak Orchard Rd TO Eastview Dr. / Bates Rd TO East Oak Orchard TO Eastview Dr.
Rooms
Basement Crawl Space
Main Level Bedrooms 2
Interior
Interior Features Breakfast Bar, Den, Eat-in Kitchen, Separate/Formal Living Room, Kitchen/Family Room Combo, Other, See Remarks, Bedroom on Main Level, Bath in Primary Bedroom
Heating Gas, Forced Air
Cooling Central Air
Flooring Carpet, Varies, Vinyl
Fireplace No
Appliance Dryer, Exhaust Fan, Electric Oven, Electric Range, Gas Water Heater, Microwave, Refrigerator, Range Hood, Washer
Laundry Main Level
Exterior
Exterior Feature Blacktop Driveway
Garage Spaces 2.0
Utilities Available Sewer Connected, Water Connected
Handicap Access Accessible Approach with Ramp
Porch Open, Porch
Garage Yes
Building
Lot Description Rectangular, Residential Lot
Story 1
Foundation Poured
Sewer Connected
Water Connected, Public
Architectural Style Ranch
Level or Stories One
Structure Type Brick,Vinyl Siding
Construction Status Existing
Schools
School District Medina
Others
Tax ID 343601-080-014-0001-007-029
Acceptable Financing Cash, Conventional, FHA, VA Loan
Listing Terms Cash, Conventional, FHA, VA Loan
Financing Cash
Special Listing Condition Standard
Read Less Info
Want to know what your home might be worth? Contact us for a FREE valuation!

Our team is ready to help you sell your home for the highest possible price ASAP
Bought with Jeanne Whipple Realty
GET MORE INFORMATION

Licensed Associate Real Estate Broker | License ID: 10301221928






