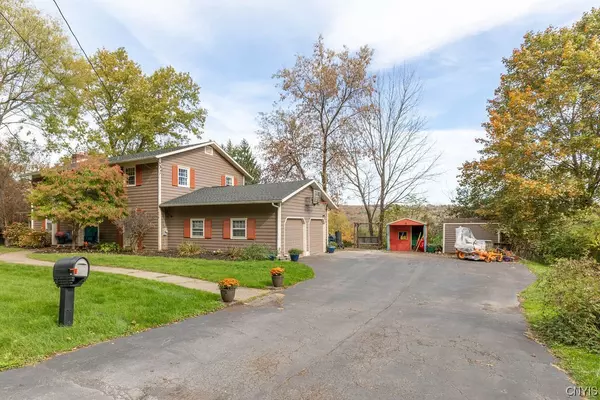$430,000
$439,900
2.3%For more information regarding the value of a property, please contact us for a free consultation.
5 Beds
4 Baths
2,868 SqFt
SOLD DATE : 12/22/2023
Key Details
Sold Price $430,000
Property Type Single Family Home
Sub Type Single Family Residence
Listing Status Sold
Purchase Type For Sale
Square Footage 2,868 sqft
Price per Sqft $149
MLS Listing ID S1504839
Sold Date 12/22/23
Style Colonial
Bedrooms 5
Full Baths 3
Half Baths 1
Construction Status Existing
HOA Y/N No
Year Built 1963
Annual Tax Amount $12,034
Lot Size 0.878 Acres
Acres 0.8781
Lot Dimensions 150X255
Property Description
Welcome To This Beautiful 5 bed 3.5 Bath Colonial Mixed With Traditional & Farmhouse Flare. Sits Up On .87 Acre Wooded Lot With Amazing Views On A Quiet Dead On Street. Walking Distance To School & Marcellus Village. Grand Entry Opens To Cozy Family Room With A Beautiful Fireplace W/Marble Surround. From There Walk Right Onto A Screened Porch With Breathtaking Views Of Nature This Home Offers. The Opposite End Of Entry Has 1/2 Bath & Office/Den. Newly Renovated Gourmet Kitchen With Granite Counters, Tons Of Cabinet & Counter Space, Potfiller & Double Ovens! This Looks Right Into Dining Room With Large Bay Window That Overlooks Stunning Property & Inground Pool Entertaining Area. Upstairs offers 4 Large Bedrooms & 2 Full Baths. Hardwoods Throughout Home, Updated Electrical Panel & Recessed Lighting First Floor. Downstairs Has As A 5th Bedroom With Daylight Windows. An Additional Family Room W/Wood Burning fireplace, Full Bath & Laundry/Mudroom That Walks Out Onto Patio. This Is A Must See ! You Will Appreciate All This Home Offers!!
Location
State NY
County Onondaga
Area Marcellus-Village-314001
Direction 695 camillus exit-newport rd-main st- elm st-reed pkwy-highland
Rooms
Basement Full, Finished, Walk-Out Access
Interior
Interior Features Den, Entrance Foyer, Separate/Formal Living Room, Granite Counters, Home Office, Kitchen Island
Heating Electric, Gas, Hot Water, Steam
Flooring Hardwood, Tile, Varies
Fireplaces Number 2
Fireplace Yes
Appliance Double Oven, Dryer, Dishwasher, Electric Water Heater, Gas Cooktop, Gas Water Heater, Microwave, Refrigerator
Laundry In Basement
Exterior
Exterior Feature Blacktop Driveway, Deck, Pool, Patio
Garage Spaces 2.0
Pool In Ground
Utilities Available Cable Available, High Speed Internet Available, Sewer Connected, Water Connected
Roof Type Asphalt
Porch Deck, Open, Patio, Porch
Garage Yes
Building
Lot Description Near Public Transit, Residential Lot, Wooded
Story 2
Foundation Block
Sewer Connected
Water Connected, Public
Architectural Style Colonial
Level or Stories Two
Additional Building Shed(s), Storage
Structure Type Wood Siding
Construction Status Existing
Schools
School District Marcellus
Others
Tax ID 314001-003-000-0001-016-000-0000
Acceptable Financing Cash, Conventional, FHA, VA Loan
Listing Terms Cash, Conventional, FHA, VA Loan
Financing Conventional
Special Listing Condition Standard
Read Less Info
Want to know what your home might be worth? Contact us for a FREE valuation!

Our team is ready to help you sell your home for the highest possible price ASAP
Bought with Howard Hanna Real Estate
GET MORE INFORMATION

Licensed Associate Real Estate Broker | License ID: 10301221928






