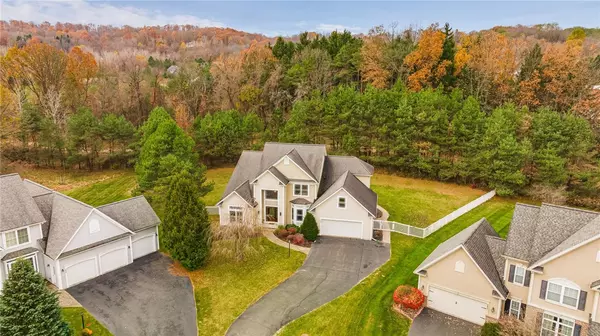$550,000
$479,900
14.6%For more information regarding the value of a property, please contact us for a free consultation.
4 Beds
4 Baths
2,629 SqFt
SOLD DATE : 12/29/2023
Key Details
Sold Price $550,000
Property Type Single Family Home
Sub Type Single Family Residence
Listing Status Sold
Purchase Type For Sale
Square Footage 2,629 sqft
Price per Sqft $209
MLS Listing ID R1510108
Sold Date 12/29/23
Style Contemporary,Colonial
Bedrooms 4
Full Baths 3
Half Baths 1
Construction Status Existing
HOA Y/N No
Year Built 2005
Annual Tax Amount $12,674
Lot Size 0.550 Acres
Acres 0.55
Lot Dimensions 15X266
Property Description
Introducing This Exquisite Contemporary Home, Featuring 4 Bedrooms, 3 1/2 Baths. As You Enter, You'll Be Greeted By A Grand Two-Story Foyer, A Sweeping Staircase And An Office. The Formal Dining Room Awaits With Inlaid Hardwood Floors & A Trayed Ceiling. The Eat-In Kitchen Is A Culinary Enthusiast's Dream, Featuring A Breakfast Bar, Island, Quartz Countertops, & A Walk-In Pantry. Step Outside Through Sliding Glass Doors Onto A Large Deck Overlooking The Fully Fenced Yard. The Two Story Great Room Provides An Inviting And Open Atmosphere. The Primary Suite Graces The First Floor, Providing Convenience & Privacy. It Boasts A Spacious Walk-In Closet & A Bathroom With A Separate Tile Shower & Tub. Upstairs Discover The 2 Spacious Bedrooms & A Full Bath. In-Law Suite Is In The Basement Approx 1300 sqft. This Space Provides Separate Living Quarters With All The Amenities Needed For Independent Living. The Mudroom Is Equipped w/ A Bench, Seating, & Coat Hooks; Adjacent Is The First Floor Laundry & Half Bath. This Home Also Features A Spacious 2.5-Car Garage. Located On A Neighborhood Street At The End Of A Cul-De-Sac w/ A Wooded Lot Behind It. Delayed Negotiations 11/21 @6pm.
Location
State NY
County Ontario
Area Victor-324889
Direction From Rt 96 heading East,turn onto High street next to UNO's then sharp left onto Valentown Rd. 1.7 miles down turn right to Haywood Glen.
Rooms
Basement Full, Finished, Sump Pump
Main Level Bedrooms 1
Interior
Interior Features Breakfast Bar, Breakfast Area, Ceiling Fan(s), Cathedral Ceiling(s), Central Vacuum, Den, Separate/Formal Dining Room, Entrance Foyer, Eat-in Kitchen, Great Room, Home Office, Kitchen Island, Sliding Glass Door(s), Second Kitchen, Solid Surface Counters, Walk-In Pantry, Window Treatments, In-Law Floorplan, Bath in Primary Bedroom, Main Level Primary, Primary Suite
Heating Gas, Baseboard, Forced Air
Cooling Central Air
Flooring Carpet, Ceramic Tile, Hardwood, Varies
Fireplaces Number 1
Equipment Satellite Dish
Fireplace Yes
Window Features Drapes,Thermal Windows
Appliance Double Oven, Dryer, Dishwasher, Electric Oven, Electric Range, Gas Cooktop, Gas Water Heater, Microwave, Refrigerator, Washer
Laundry In Basement, Main Level
Exterior
Exterior Feature Blacktop Driveway, Deck, Fully Fenced
Garage Spaces 2.5
Fence Full
Utilities Available Cable Available, High Speed Internet Available, Sewer Connected, Water Connected
Roof Type Asphalt
Handicap Access Accessible Doors
Porch Deck
Garage Yes
Building
Lot Description Cul-De-Sac, Greenbelt, Residential Lot, Wooded
Story 2
Foundation Poured
Sewer Connected
Water Connected, Public
Architectural Style Contemporary, Colonial
Level or Stories Two
Structure Type Vinyl Siding
Construction Status Existing
Schools
School District Victor
Others
Tax ID 324889-001-003-0001-033-000
Acceptable Financing Cash, Conventional, FHA, VA Loan
Listing Terms Cash, Conventional, FHA, VA Loan
Financing Cash
Special Listing Condition Standard
Read Less Info
Want to know what your home might be worth? Contact us for a FREE valuation!

Our team is ready to help you sell your home for the highest possible price ASAP
Bought with RE/MAX Plus
GET MORE INFORMATION
Licensed Associate Real Estate Broker | License ID: 10301221928






