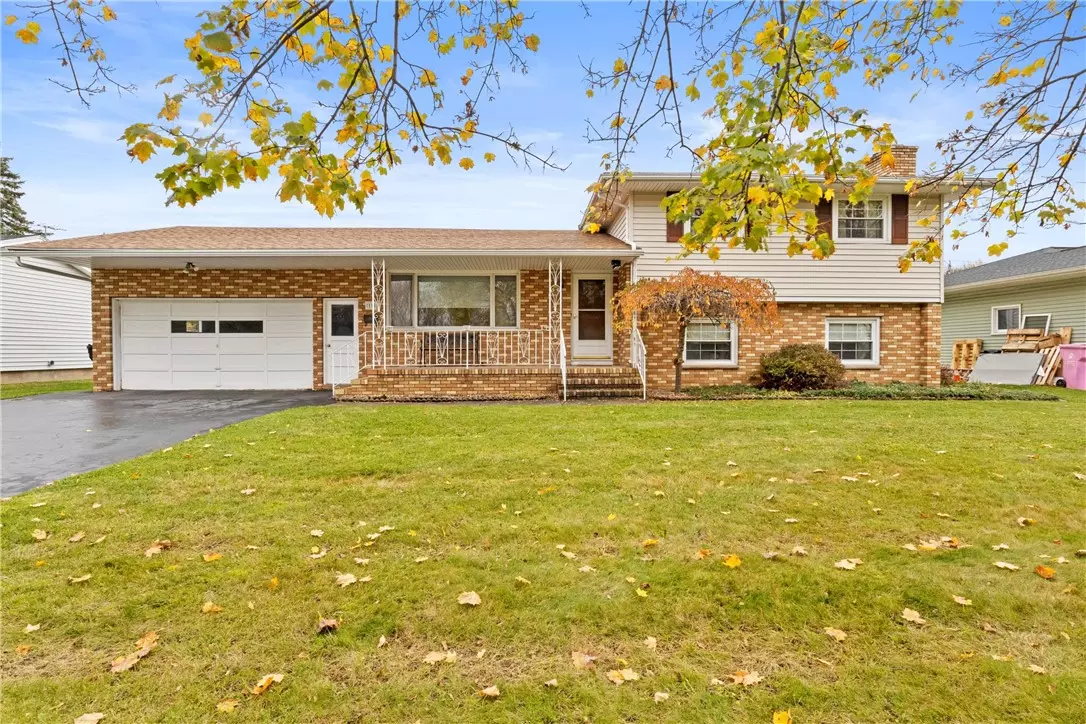$240,000
$220,000
9.1%For more information regarding the value of a property, please contact us for a free consultation.
3 Beds
2 Baths
1,917 SqFt
SOLD DATE : 12/28/2023
Key Details
Sold Price $240,000
Property Type Single Family Home
Sub Type Single Family Residence
Listing Status Sold
Purchase Type For Sale
Square Footage 1,917 sqft
Price per Sqft $125
Subdivision Lyell Circle
MLS Listing ID R1504326
Sold Date 12/28/23
Style Split-Level
Bedrooms 3
Full Baths 2
Construction Status Existing
HOA Y/N No
Year Built 1964
Annual Tax Amount $6,125
Lot Size 10,890 Sqft
Acres 0.25
Lot Dimensions 80X139
Property Description
Welcome to this spacious home with opportunities for generational living! This is a lot of house to see! Close to all amenities in the neighborhood. Stunning full wall of fireplace in the lower level. Full basement includes full bath, kitchen for separate living space, bedroom, laundry room. Second floor laundry room is available also. Hardwood floors in all bedrooms upstairs and the Livingroom. Large deck for your enjoyment. Hot water tank and sump pump 2022, New roof 2021. Delayed negotiations till November 16th 5pm. Make all offers good till November 18th. Please provide proof of funds with all offers. Owner occupied and works from home, owner may be present on some showings. Showing times are 9:30 a.m. to 7:30 p.m. everyday of the week. Please notify owner can return home after showings on your showtime app. Easy to show times available daily!
Location
State NY
County Monroe
Community Lyell Circle
Area Gates-262600
Direction Exit 390 North turn left onto Lyell Rd, stay left back of McDonalds, turn left to Abby Lane.
Rooms
Basement Full, Finished, Walk-Out Access
Interior
Interior Features Eat-in Kitchen, Second Kitchen, Window Treatments
Heating Gas, Other, See Remarks, Hot Water
Flooring Carpet, Tile, Varies
Fireplace No
Window Features Drapes
Appliance Built-In Range, Built-In Oven, Dryer, Gas Cooktop, Gas Water Heater, Refrigerator, Washer
Laundry Upper Level
Exterior
Exterior Feature Blacktop Driveway, Deck, Patio
Garage Spaces 2.0
Utilities Available High Speed Internet Available, Sewer Connected, Water Connected
Roof Type Asphalt
Porch Deck, Patio
Garage Yes
Building
Lot Description Near Public Transit, Rectangular, Residential Lot
Story 2
Foundation Block
Sewer Connected
Water Connected, Public
Architectural Style Split-Level
Level or Stories Two
Structure Type Aluminum Siding,Brick,Steel Siding,Vinyl Siding
Construction Status Existing
Schools
Middle Schools Gates-Chili Middle
High Schools Gates-Chili High
School District Gates Chili
Others
Tax ID 262600-104-170-0003-051-000
Acceptable Financing Cash, Conventional, FHA
Listing Terms Cash, Conventional, FHA
Financing Conventional
Special Listing Condition Standard
Read Less Info
Want to know what your home might be worth? Contact us for a FREE valuation!

Our team is ready to help you sell your home for the highest possible price ASAP
Bought with Marketview Heights Association
GET MORE INFORMATION

Licensed Associate Real Estate Broker | License ID: 10301221928






