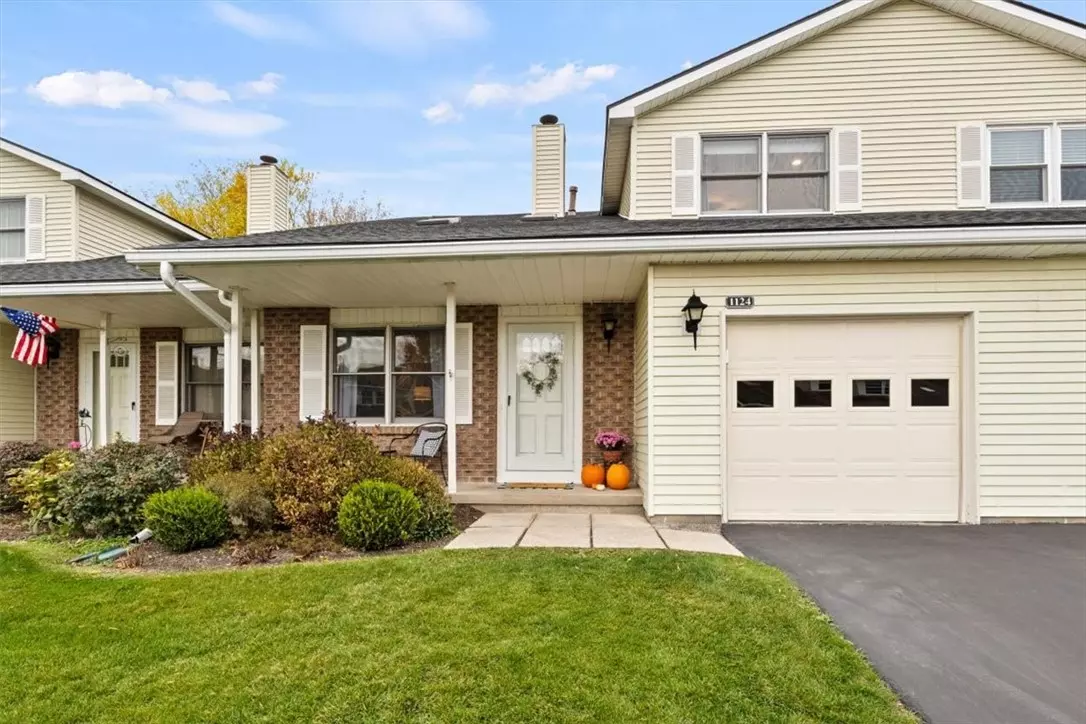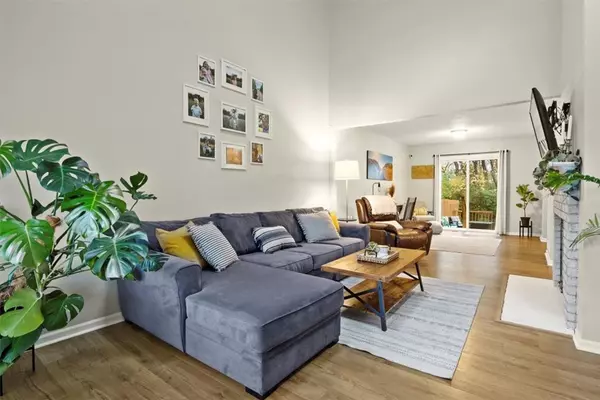$213,000
$189,900
12.2%For more information regarding the value of a property, please contact us for a free consultation.
2 Beds
2 Baths
1,372 SqFt
SOLD DATE : 12/18/2023
Key Details
Sold Price $213,000
Property Type Condo
Sub Type Condominium
Listing Status Sold
Purchase Type For Sale
Square Footage 1,372 sqft
Price per Sqft $155
MLS Listing ID R1506589
Sold Date 12/18/23
Bedrooms 2
Full Baths 1
Half Baths 1
Construction Status Existing
HOA Fees $230/mo
HOA Y/N No
Year Built 1986
Annual Tax Amount $3,615
Lot Size 1,102 Sqft
Acres 0.0253
Lot Dimensions 29X38
Property Description
Welcome home to this beautifully updated 2-bed, 1.5-bath townhouse in the Victor school district. This gem features an inviting open layout, a bright great room with vaulted ceilings and a cozy woodburning fireplace, plus a sliding glass door leading to the deck overlooking a wooded lot. The finished basement offers extra space, and the spacious master bedroom includes a walk-in closet. Enjoy the convenience of shopping, expressways, and schools nearby. Don't miss the chance to make this your home sweet home! Recent updates include; Roof & skylights (2023), oven range, floors through 1st level (2021), A/C (2021), finished basement, new vanity in half bath. Showings start Friday October 27th 9am. Delayed negotiations on October 30th at 5pm.
Location
State NY
County Ontario
Area Victor-324889
Direction Route 96 toward Victor. Turn ight onto Victoria Lane which turns into Cunningham Drive. House is on the left.
Rooms
Basement Full, Finished
Interior
Interior Features Ceiling Fan(s), Cathedral Ceiling(s), Eat-in Kitchen, Separate/Formal Living Room, Great Room, Living/Dining Room, Sliding Glass Door(s), Skylights
Heating Gas, Forced Air
Cooling Central Air
Flooring Carpet, Laminate, Tile, Varies
Fireplaces Number 1
Fireplace Yes
Window Features Skylight(s)
Appliance Dryer, Dishwasher, Electric Oven, Electric Range, Gas Water Heater, Microwave, Refrigerator, Washer
Laundry In Basement
Exterior
Exterior Feature Deck
Garage Spaces 1.0
Utilities Available Cable Available, High Speed Internet Available, Sewer Connected, Water Connected
Roof Type Asphalt
Porch Deck
Garage Yes
Building
Lot Description Residential Lot
Story 2
Sewer Connected
Water Connected, Public
Level or Stories Two
Structure Type Vinyl Siding
Construction Status Existing
Schools
School District Victor
Others
Pets Allowed Yes
HOA Fee Include Common Area Maintenance,Common Area Insurance,Insurance,Maintenance Structure,Snow Removal,Trash
Tax ID 324889-029-037-0001-029-000
Acceptable Financing Cash, Conventional, FHA, VA Loan
Listing Terms Cash, Conventional, FHA, VA Loan
Financing Conventional
Special Listing Condition Standard
Pets Allowed Yes
Read Less Info
Want to know what your home might be worth? Contact us for a FREE valuation!

Our team is ready to help you sell your home for the highest possible price ASAP
Bought with NextHome Endeavor
GET MORE INFORMATION
Licensed Associate Real Estate Broker | License ID: 10301221928






