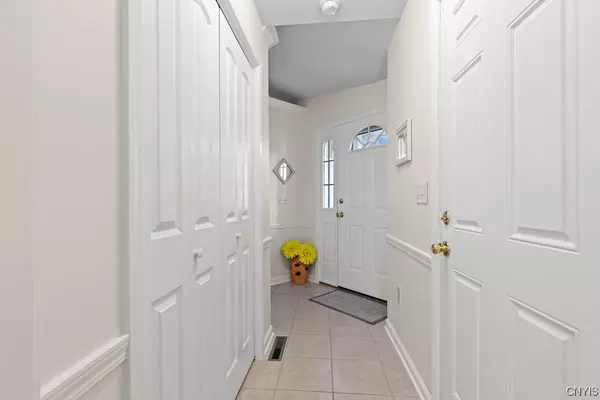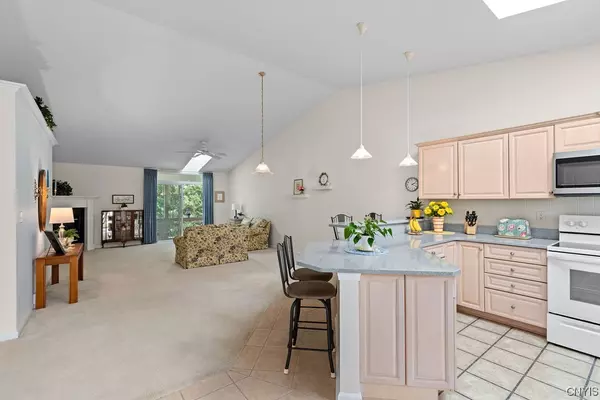$310,000
$339,900
8.8%For more information regarding the value of a property, please contact us for a free consultation.
2 Beds
2 Baths
1,764 SqFt
SOLD DATE : 12/20/2023
Key Details
Sold Price $310,000
Property Type Townhouse
Sub Type Townhouse
Listing Status Sold
Purchase Type For Sale
Square Footage 1,764 sqft
Price per Sqft $175
MLS Listing ID S1498077
Sold Date 12/20/23
Bedrooms 2
Full Baths 2
Construction Status Existing
HOA Fees $74/qua
HOA Y/N No
Year Built 2004
Annual Tax Amount $7,397
Lot Size 7,609 Sqft
Acres 0.1747
Lot Dimensions 42X180
Property Description
Updates Galore!!! Beautiful 2 bed, 2 full bath Patio Home/Townhouse is a must see! Spacious floor plan is open and airy. This well cared for home is located on a cul de sac in the wonderful Radisson neighborhood. The kitchen has a large pantry and opens to the Great Room with gas fireplace. Slider leads to screened in back porch overlooking private yard. Primary bedroom has large walk-in closet and spacious bath. Head down to the lower level and enjoy more entertaining space. This space is spectacular for an additional Great Room, Office, Gym, Playroom or whatever your heart desires. This home is cozy and inviting and a great find. Note: 1764 sq ft is including the finished 382 sq ft basement.
Location
State NY
County Onondaga
Area Lysander-313689
Direction Willett Parkway to Town Center Rd E to Marco to Sanibel
Rooms
Basement Full, Finished
Main Level Bedrooms 2
Interior
Interior Features Ceiling Fan(s), Cathedral Ceiling(s), Quartz Counters, Sliding Glass Door(s), Skylights, Window Treatments
Heating Gas
Cooling Central Air
Flooring Carpet, Ceramic Tile, Varies
Fireplaces Number 1
Fireplace Yes
Window Features Drapes,Skylight(s)
Appliance Dryer, Dishwasher, Free-Standing Range, Disposal, Gas Water Heater, Microwave, Oven, Washer
Laundry Main Level
Exterior
Garage Spaces 2.0
Utilities Available High Speed Internet Available, Sewer Connected, Water Connected
Roof Type Asphalt
Garage Yes
Building
Lot Description Cul-De-Sac, Residential Lot
Story 1
Sewer Connected
Water Connected, Public
Level or Stories One
Structure Type Cedar
Construction Status Existing
Schools
School District Baldwinsville
Others
Pets Allowed Yes
Tax ID 313689-079-001-0001-019-000-0000
Acceptable Financing Cash, Conventional, FHA, VA Loan
Listing Terms Cash, Conventional, FHA, VA Loan
Financing Cash
Special Listing Condition Standard
Pets Allowed Yes
Read Less Info
Want to know what your home might be worth? Contact us for a FREE valuation!

Our team is ready to help you sell your home for the highest possible price ASAP
Bought with Century 21 Tucci Realty
GET MORE INFORMATION

Licensed Associate Real Estate Broker | License ID: 10301221928






