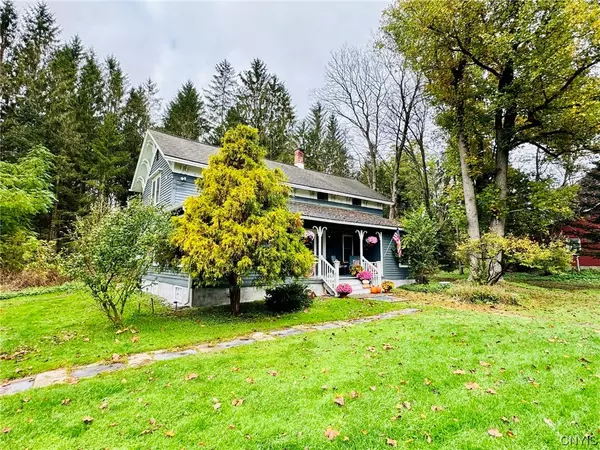$229,900
$229,900
For more information regarding the value of a property, please contact us for a free consultation.
4 Beds
2 Baths
1,728 SqFt
SOLD DATE : 12/22/2023
Key Details
Sold Price $229,900
Property Type Single Family Home
Sub Type Single Family Residence
Listing Status Sold
Purchase Type For Sale
Square Footage 1,728 sqft
Price per Sqft $133
MLS Listing ID S1504593
Sold Date 12/22/23
Style Farmhouse,Two Story
Bedrooms 4
Full Baths 2
Construction Status Existing
HOA Y/N No
Year Built 1890
Annual Tax Amount $3,851
Lot Size 0.850 Acres
Acres 0.85
Lot Dimensions 248X146
Property Description
Discover the charm of this 1890s farmhouse in McLean, featuring a classic carriage house. Located near essential amenities like the Post Office and Elementary School, this home blends convenience with historical allure. The ground level promises comfort and style, featuring a spacious layout that unites a modern, renovated kitchen with an open-plan living area and a sophisticated formal dining room - perfect for entertaining. Further in, a serene three-season room offers quiet repose. The house meets practical needs with a large study for work or hobbies and includes modern touches like a refurbished full bathroom and laundry area. Upstairs, find cozy living quarters with three bedrooms and another updated bathroom, marrying the past with present-day comfort. The outdoor space enchants with well-established greenery and captivating flower beds, enhancing the property's appeal. A private deck provides the perfect spot for quiet mornings or social evenings outdoors. This home keeps its historical spirit alive amidst contemporary upgrades, offering a pastoral ambience. Key updates include a newer furnace, modern windows, a brand-new kitchen, and revamped bathrooms!
Location
State NY
County Tompkins
Area Groton-502889
Direction From McLean, Follow Gulf Hill Road. House on the right. Driveway just past the house.
Rooms
Basement Partial
Main Level Bedrooms 1
Interior
Interior Features Ceiling Fan(s), Separate/Formal Dining Room, Separate/Formal Living Room, Pantry, Quartz Counters, Walk-In Pantry, Bedroom on Main Level
Heating Gas, Forced Air
Flooring Carpet, Hardwood, Varies, Vinyl
Fireplace No
Window Features Thermal Windows
Appliance Dishwasher, Exhaust Fan, Electric Oven, Electric Range, Gas Water Heater, Microwave, Refrigerator, Range Hood
Laundry Main Level
Exterior
Exterior Feature Deck, Gravel Driveway
Garage Spaces 2.0
Utilities Available Cable Available
Roof Type Asphalt
Porch Deck, Open, Porch
Garage Yes
Building
Lot Description Flood Zone, Irregular Lot
Story 2
Foundation Stone
Sewer Septic Tank
Water Well
Architectural Style Farmhouse, Two Story
Level or Stories Two
Structure Type Frame,Wood Siding
Construction Status Existing
Schools
Elementary Schools Cassavant Elementary
Middle Schools Dryden Middle
High Schools Dryden High
School District Dryden
Others
Tax ID 502889-038-000-0007-016-000-0000
Acceptable Financing Cash, Conventional, FHA, USDA Loan, VA Loan
Listing Terms Cash, Conventional, FHA, USDA Loan, VA Loan
Financing VA
Special Listing Condition Standard
Read Less Info
Want to know what your home might be worth? Contact us for a FREE valuation!

Our team is ready to help you sell your home for the highest possible price ASAP
Bought with Tompkins Cortland Real Estate
GET MORE INFORMATION

Licensed Associate Real Estate Broker | License ID: 10301221928






