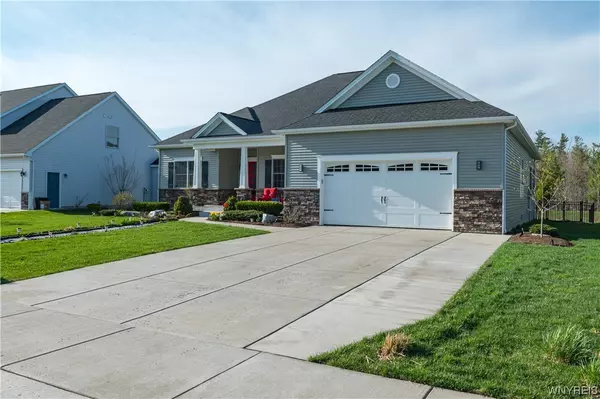$610,000
$645,000
5.4%For more information regarding the value of a property, please contact us for a free consultation.
3 Beds
3 Baths
2,186 SqFt
SOLD DATE : 10/18/2023
Key Details
Sold Price $610,000
Property Type Single Family Home
Sub Type Single Family Residence
Listing Status Sold
Purchase Type For Sale
Square Footage 2,186 sqft
Price per Sqft $279
Subdivision Buffalo Crk Reservation
MLS Listing ID B1468509
Sold Date 10/18/23
Style Ranch
Bedrooms 3
Full Baths 3
Construction Status Existing
HOA Y/N No
Year Built 2015
Annual Tax Amount $11,159
Lot Size 0.340 Acres
Acres 0.34
Lot Dimensions 74X195
Property Description
Luxurious custom built home in desirable Lancaster neighborhood! This sprawling ranch provides nearly 3,300 of usable space with 2,186 sq ft on first level and an Additional 1,100 sq ft beautifully finished dreamy basement. This large open concept kitchen/dining/living area boasts hardwood floors, 9 ft ceilings and a gas fireplace. The chef's kitchen has a double oven, granite countertops and walk in pantry for all your storage needs. The master bedroom w/ second gas burning fireplace connects to beautiful en-suite with large walk in closet. This home is an entertainer's dream! Gather around the large island or in the newly (2022) finished basement. The large 5x9 built in sauna (2022) and full basement bath is sure to relax you. There is an oversized 2.5 car garage for all your storage needs. Outside you will find a fully fenced in yard, multi level stamped concrete patio and hot tub overlooking a tranquil pond.
Location
State NY
County Erie
Community Buffalo Crk Reservation
Area Lancaster-145289
Direction WINDSOR RIDGE TO RIGHT ON CHESTNUT CORNER TO LEFT ON WORTHINGTON
Rooms
Basement Egress Windows, Full, Finished
Main Level Bedrooms 3
Interior
Interior Features Breakfast Bar, Den, Entrance Foyer, Eat-in Kitchen, Separate/Formal Living Room, Granite Counters, Kitchen Island, Kitchen/Family Room Combo, Living/Dining Room, Pantry, Walk-In Pantry, Natural Woodwork, Bedroom on Main Level, Main Level Primary, Primary Suite
Heating Gas, Forced Air
Cooling Central Air
Flooring Carpet, Hardwood, Other, See Remarks, Tile, Varies
Fireplaces Number 2
Fireplace Yes
Appliance Double Oven, Dishwasher, Disposal, Gas Water Heater, Microwave
Laundry Main Level
Exterior
Exterior Feature Concrete Driveway, Sprinkler/Irrigation, Patio, Private Yard, See Remarks
Garage Spaces 2.0
Utilities Available Sewer Connected, Water Connected
Roof Type Asphalt
Porch Patio
Garage Yes
Building
Lot Description Residential Lot
Story 1
Foundation Poured
Sewer Connected
Water Connected, Public
Architectural Style Ranch
Level or Stories One
Structure Type Stone,Vinyl Siding
Construction Status Existing
Schools
School District Lancaster
Others
Tax ID 145289-127-090-0002-013-000
Acceptable Financing Cash, Conventional, FHA, VA Loan
Listing Terms Cash, Conventional, FHA, VA Loan
Financing Other,See Remarks
Special Listing Condition Standard
Read Less Info
Want to know what your home might be worth? Contact us for a FREE valuation!

Our team is ready to help you sell your home for the highest possible price ASAP
Bought with WNYbyOwner.com
GET MORE INFORMATION

Licensed Associate Real Estate Broker | License ID: 10301221928






