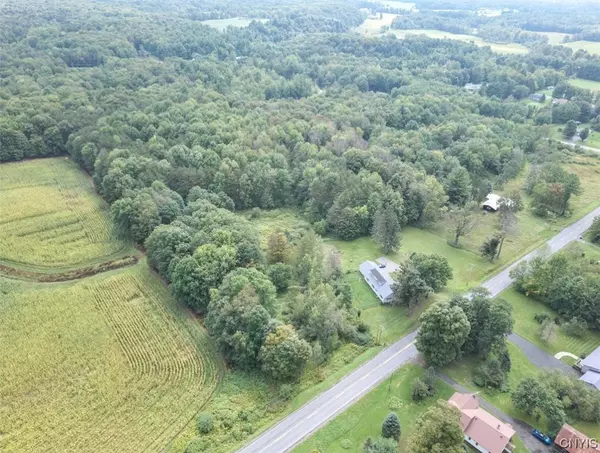$225,000
$229,000
1.7%For more information regarding the value of a property, please contact us for a free consultation.
4 Beds
2 Baths
2,268 SqFt
SOLD DATE : 12/15/2023
Key Details
Sold Price $225,000
Property Type Single Family Home
Sub Type Single Family Residence
Listing Status Sold
Purchase Type For Sale
Square Footage 2,268 sqft
Price per Sqft $99
Subdivision Country
MLS Listing ID S1496402
Sold Date 12/15/23
Style Cape Cod,Ranch
Bedrooms 4
Full Baths 1
Half Baths 1
Construction Status Existing
HOA Y/N No
Year Built 1971
Annual Tax Amount $2,963
Lot Size 10.000 Acres
Acres 10.0
Lot Dimensions 425X1023
Property Description
10 Acres, trails and woods to enjoy.... Cape overlooks the valley, great views and yard to Enjoy this spacious home. This is such a hard find, Camden Schools, 4 Bedrooms and Bonus room. Hardwood floors, Stone fireplace huge living room, first floor laundry room with Utility sink and storage. Partially finished basement area with wet bar. You're looking for Privacy, but close to shopping, schools, job...this is it. Enjoy attached Garage, paved drive, oversized yard for all your outside activities. Sqft on tax record is 1924- Per last appraisal report it was 2268 sqft.
Location
State NY
County Oneida
Community Country
Area Camden-303089
Direction Take Rt 69 to Wolcott hill road, house just out of town on right side of road..
Rooms
Basement Full, Partially Finished
Main Level Bedrooms 3
Interior
Interior Features Entrance Foyer, Eat-in Kitchen, Separate/Formal Living Room, Country Kitchen, Main Level Primary
Heating Oil, Zoned, Baseboard, Hot Water
Flooring Ceramic Tile, Hardwood, Tile, Varies
Fireplaces Number 1
Fireplace Yes
Window Features Thermal Windows
Appliance Dryer, Dishwasher, Electric Oven, Electric Range, Oil Water Heater, Refrigerator, Washer
Laundry Main Level
Exterior
Exterior Feature Blacktop Driveway
Garage Spaces 2.0
Roof Type Metal
Garage Yes
Building
Lot Description Rectangular, Rural Lot
Foundation Block
Sewer Septic Tank
Water Well
Architectural Style Cape Cod, Ranch
Structure Type Vinyl Siding
Construction Status Existing
Schools
Elementary Schools Camden Elementary
Middle Schools Camden Middle
High Schools Camden Senior High
School District Camden
Others
Tax ID 303089-128-000-0001-022-000-0000
Acceptable Financing Cash, Conventional, FHA, VA Loan
Listing Terms Cash, Conventional, FHA, VA Loan
Financing FHA
Special Listing Condition Standard
Read Less Info
Want to know what your home might be worth? Contact us for a FREE valuation!

Our team is ready to help you sell your home for the highest possible price ASAP
Bought with Monarch Family Realty Inc.
GET MORE INFORMATION

Licensed Associate Real Estate Broker | License ID: 10301221928






