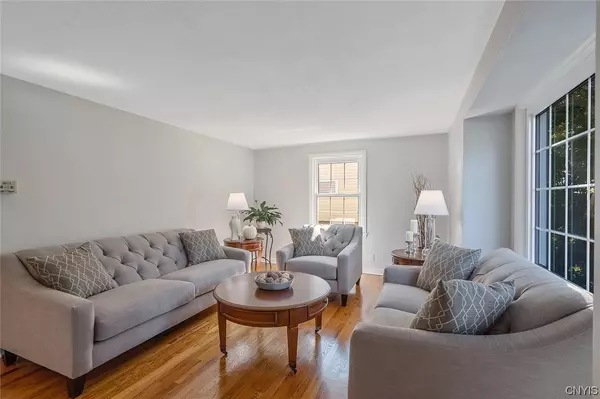$345,000
$309,900
11.3%For more information regarding the value of a property, please contact us for a free consultation.
4 Beds
3 Baths
2,021 SqFt
SOLD DATE : 12/18/2023
Key Details
Sold Price $345,000
Property Type Single Family Home
Sub Type Single Family Residence
Listing Status Sold
Purchase Type For Sale
Square Footage 2,021 sqft
Price per Sqft $170
MLS Listing ID S1502089
Sold Date 12/18/23
Style Cape Cod
Bedrooms 4
Full Baths 2
Half Baths 1
Construction Status Existing
HOA Y/N No
Year Built 1960
Annual Tax Amount $7,966
Lot Size 9,134 Sqft
Acres 0.2097
Lot Dimensions 63X145
Property Description
Welcome to this one of a kind expanded cape in the charming town of Westvale on a large fully fenced lot! This home offers 4 bedrooms and 2 1/2 bathrooms, hardwoods throughout the first floor with an updated and open kitchen and living combo. Upstairs is a beautiful owner's suite with soaking tub and his and hers closets and an additional bedroom. The finished basement offers an additional 700+ square feet for entertaining that leads to your backyard oasis. This stunning backyard offers privacy along with a two tier deck, in-ground pool, ample relaxing space, a covered bar and additional recreation area behind. These owners have spared no expense updating this home, kitchen remodel, bathroom remodel, fresh paint throughout, new windows, siding, blown in insulation, and a tankless hot water heater are amongst the items that have been upgraded for you! Showings start Friday October 6th at 4 pm! Don't miss out, this could be the one!
Location
State NY
County Onondaga
Area Geddes-313289
Direction West Genesee St to Walberta, to West High, to New Castle
Rooms
Basement Finished, Walk-Out Access
Main Level Bedrooms 2
Interior
Interior Features Breakfast Bar, Ceiling Fan(s), Eat-in Kitchen, Separate/Formal Living Room, Granite Counters, Kitchen/Family Room Combo, Living/Dining Room, Bedroom on Main Level, Bath in Primary Bedroom
Heating Gas, Forced Air
Cooling Central Air
Flooring Ceramic Tile, Hardwood, Varies
Fireplace No
Appliance Dryer, Dishwasher, Exhaust Fan, Gas Water Heater, Microwave, Refrigerator, Range Hood, Washer
Laundry In Basement
Exterior
Exterior Feature Blacktop Driveway, Deck, Fully Fenced, Pool
Garage Spaces 2.0
Fence Full
Pool In Ground
Utilities Available High Speed Internet Available, Sewer Connected, Water Connected
Roof Type Asphalt
Porch Deck
Garage Yes
Building
Lot Description Residential Lot
Foundation Block
Sewer Connected
Water Connected, Public
Architectural Style Cape Cod
Additional Building Pool House
Structure Type Vinyl Siding
Construction Status Existing
Schools
School District Westhill
Others
Tax ID 313289-048-000-0011-018-000-0000
Acceptable Financing Cash, Conventional, FHA, VA Loan
Listing Terms Cash, Conventional, FHA, VA Loan
Financing Conventional
Special Listing Condition Standard
Read Less Info
Want to know what your home might be worth? Contact us for a FREE valuation!

Our team is ready to help you sell your home for the highest possible price ASAP
Bought with eXp Realty
GET MORE INFORMATION

Licensed Associate Real Estate Broker | License ID: 10301221928






