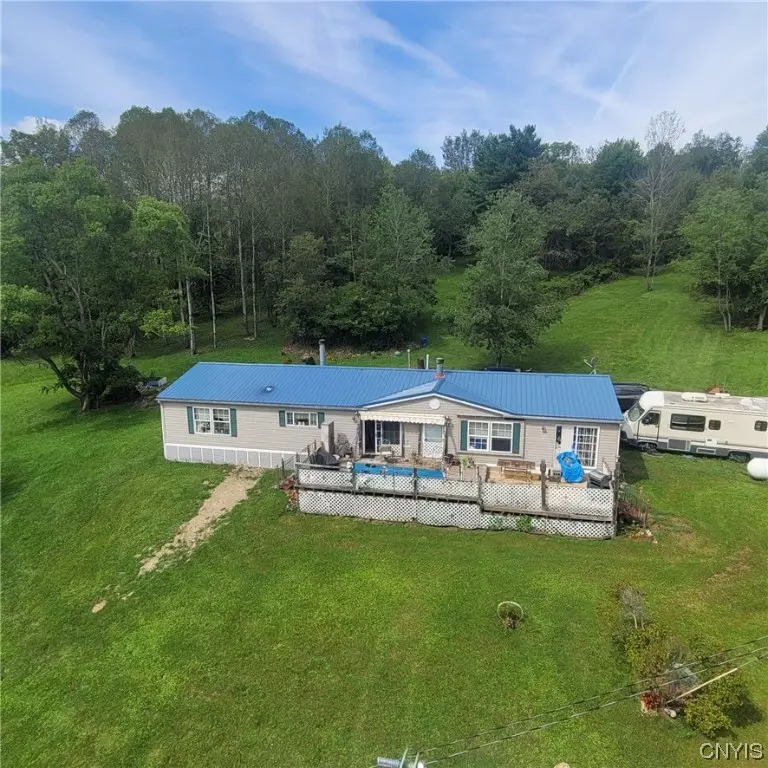$165,000
$175,000
5.7%For more information regarding the value of a property, please contact us for a free consultation.
4 Beds
2 Baths
1,960 SqFt
SOLD DATE : 12/18/2023
Key Details
Sold Price $165,000
Property Type Manufactured Home
Sub Type Manufactured Home
Listing Status Sold
Purchase Type For Sale
Square Footage 1,960 sqft
Price per Sqft $84
MLS Listing ID S1476104
Sold Date 12/18/23
Style Modular/Prefab,Manufactured Home
Bedrooms 4
Full Baths 2
Construction Status Existing
HOA Y/N No
Year Built 1999
Annual Tax Amount $3,613
Lot Size 2.900 Acres
Acres 2.9
Lot Dimensions 275X527
Property Description
Welcome to your new home on almost 3 acres of land. This 4-bedroom, 2-bathroom home is a must see. If you are looking for a home in a country setting this is for you. This open concept eat-in kitchen with all new appliances is combined with a family room and a wood burning fireplace. The master bedroom features a very generous sized walk-in closet and full bathroom. There is a formal dining area with sliding glass doors that leads out to a large deck. The living room also features a second wood burning fireplace. You can have so much peace of mind knowing that all major ticket items are new. There is a new metal roof with a 50-year transferable warranty, newly installed 8 KW ONAN automatic generator, new furnace, and central air all with transferable warranties. Also included in the sale is a built-in air compressor in the newly built garage. You will not have to worry how you will take care of all the beautiful lawn that comes with this home because this sale also includes a Kubota zero turn mower, and Polan Pro riding lawn mower. Schedule your showing today!!!
Location
State NY
County Schuyler
Area Hector-442689
Direction Starting from Ithaca on State route 13 turn left on Five Mile Dr, a left on Bostwick Rd, turn right on Sheffield Rd., turn right onto Mecklenburg Rd., take a slight left onto NY-79, turn right onto County Rd 4, destination on the left
Rooms
Main Level Bedrooms 4
Interior
Interior Features Separate/Formal Dining Room, Entrance Foyer, Eat-in Kitchen, Separate/Formal Living Room, Kitchen Island, Kitchen/Family Room Combo, Sliding Glass Door(s), Skylights, Bedroom on Main Level, Main Level Primary, Primary Suite
Heating Propane, Forced Air
Cooling Central Air
Flooring Carpet, Laminate, Varies
Fireplaces Number 2
Equipment Generator
Fireplace Yes
Window Features Skylight(s)
Appliance Dryer, Dishwasher, Gas Oven, Gas Range, Propane Water Heater, Refrigerator, Washer
Laundry Main Level
Exterior
Exterior Feature Awning(s), Deck, Gravel Driveway
Garage Spaces 1.0
Utilities Available High Speed Internet Available
Roof Type Metal
Handicap Access Accessible Approach with Ramp
Porch Deck
Garage Yes
Building
Lot Description Agricultural
Story 1
Foundation Poured, Slab
Sewer Septic Tank
Water Well
Architectural Style Modular/Prefab, Manufactured Home
Level or Stories One
Additional Building Shed(s), Storage
Structure Type Vinyl Siding
Construction Status Existing
Schools
School District Watkins Glen
Others
Tax ID 442689-033-000-0003-025-000-0000
Acceptable Financing Cash, Conventional, FHA, USDA Loan, VA Loan
Listing Terms Cash, Conventional, FHA, USDA Loan, VA Loan
Financing Conventional
Special Listing Condition Standard
Read Less Info
Want to know what your home might be worth? Contact us for a FREE valuation!

Our team is ready to help you sell your home for the highest possible price ASAP
Bought with Berkshire Hathaway HomeServices Heritage Realty
GET MORE INFORMATION

Licensed Associate Real Estate Broker | License ID: 10301221928






