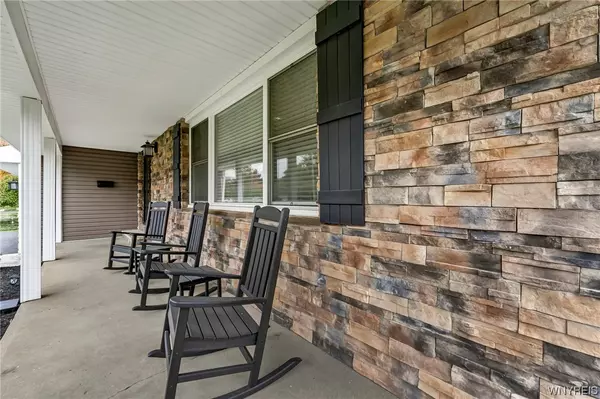$405,000
$384,900
5.2%For more information regarding the value of a property, please contact us for a free consultation.
4 Beds
2 Baths
1,792 SqFt
SOLD DATE : 12/15/2023
Key Details
Sold Price $405,000
Property Type Single Family Home
Sub Type Single Family Residence
Listing Status Sold
Purchase Type For Sale
Square Footage 1,792 sqft
Price per Sqft $226
MLS Listing ID B1504890
Sold Date 12/15/23
Style Colonial,Two Story
Bedrooms 4
Full Baths 1
Half Baths 1
Construction Status Existing
HOA Y/N No
Year Built 1965
Annual Tax Amount $7,236
Lot Size 0.336 Acres
Acres 0.3359
Lot Dimensions 80X182
Property Description
Welcome to 2936 E. Pleasant Ave. in Eden! This turn key home has been completely updated, from the interior to the exterior. Features 4 bedrooms, 1.5 baths, 2 car attached garage & a 3 car wide driveway. The maintenance free exterior w/vinyl siding, stone front, covered front porch, newer windows, roof & exterior doors. Hardwood flrs throughout 1st & 2nd floor. Beautiful custom kitchen with white cabinets, quartz countertops, farm sink, backsplash, additional serving area, a 11 ft. island for all your entertainment needs & s/s appliances. Dining rm overlooking the kitchen & living room. Relax in the spacious living rm, floor to ceiling stone gas fireplace, built-in book shelves. All recessed lighting added, along with all interior doors. 4 generous size bedrooms, master bed w/ his/her closets. 3 other bdrms w/ great closet space. Main bath has tile flooring & granite counter. Partially finished basement with new carpet that was just installed. Hi/eff furnace, A/C & H/W Tank, 2019. Enjoy the fully fenced backyard on the 34x16 deck with separate covered gazebo area. Shed added in 2021. Most updates were completed, 18'-21'. Don't miss this one! Showings start Saturday, October 21.
Location
State NY
County Erie
Area Eden-144000
Direction Route 62 to E. Pleasant Ave.
Rooms
Basement Partially Finished
Interior
Interior Features Ceiling Fan(s), Separate/Formal Dining Room, Eat-in Kitchen, Separate/Formal Living Room, Kitchen Island, Sliding Glass Door(s), Programmable Thermostat
Heating Gas, Forced Air
Cooling Central Air
Flooring Carpet, Hardwood, Tile, Varies
Fireplaces Number 1
Fireplace Yes
Appliance Built-In Range, Built-In Oven, Dryer, Dishwasher, Electric Cooktop, Electric Oven, Electric Range, Gas Water Heater, Microwave, Refrigerator, Washer
Laundry In Basement
Exterior
Exterior Feature Blacktop Driveway, Deck, Fully Fenced
Garage Spaces 2.0
Fence Full
Utilities Available Cable Available, High Speed Internet Available, Sewer Connected, Water Connected
Roof Type Asphalt,Shingle
Porch Deck, Open, Porch
Garage Yes
Building
Lot Description Rectangular, Residential Lot
Story 2
Foundation Poured
Sewer Connected
Water Connected, Public
Architectural Style Colonial, Two Story
Level or Stories Two
Additional Building Shed(s), Storage
Structure Type Aluminum Siding,Steel Siding,Stone,Vinyl Siding,Copper Plumbing
Construction Status Existing
Schools
School District Eden
Others
Tax ID 144000-223-200-0002-022-000
Acceptable Financing Cash, Conventional, FHA, VA Loan
Listing Terms Cash, Conventional, FHA, VA Loan
Financing Conventional
Special Listing Condition Standard
Read Less Info
Want to know what your home might be worth? Contact us for a FREE valuation!

Our team is ready to help you sell your home for the highest possible price ASAP
Bought with eXp Realty
GET MORE INFORMATION

Licensed Associate Real Estate Broker | License ID: 10301221928






