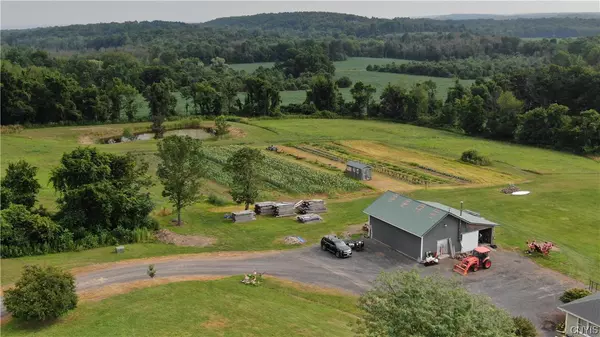$420,000
$439,900
4.5%For more information regarding the value of a property, please contact us for a free consultation.
3 Beds
3 Baths
2,555 SqFt
SOLD DATE : 12/15/2023
Key Details
Sold Price $420,000
Property Type Single Family Home
Sub Type Single Family Residence
Listing Status Sold
Purchase Type For Sale
Square Footage 2,555 sqft
Price per Sqft $164
MLS Listing ID S1493054
Sold Date 12/15/23
Style Ranch
Bedrooms 3
Full Baths 2
Half Baths 1
Construction Status Existing
HOA Y/N No
Year Built 2003
Annual Tax Amount $6,261
Lot Size 15.810 Acres
Acres 15.81
Lot Dimensions 330X220
Property Description
This gorgeous property on almost 16 acres with pond is the perfect country paradise, just 45 min from both Syracuse & Rochester! A gorgeous view is the focal point from the Great Room or the spacious kitchen with handmade center island. Hardwood floors, radiant heat, Custom-made hardwood (cherry/maple/ash) trim throughout this home built to Energy Star standards. Large owners' bedroom & bath, plus half bath with 1st-floor laundry. In its own wing, is a family room with office nook and two more bedrooms. 8' ceiling in basement with plenty of storage & walkout. Whole-house generator. Huge rear deck to enjoy the vast rural scenery. Pole barn has plenty of workshop space, plus a walk-in cooler to hang that prize buck or garden harvest. 8 zones for controlling temps. Across the street is DEC Lake Shore Wildlife Mgmt Area. One mi to Turtle Cove Boat Launch, Little Sodus Bay, & close to Colloca's Winery. Two miles from V/Fair Haven. So many great features on this meticulously-maintained home, that a separate sheet has been added as a supplement.
Location
State NY
County Wayne
Area Wolcott-544889
Direction From Syracuse, Route 481N to NY-3, L on NY-104A, R on Mixer Rd, R on Livingston Rd, home on R side. From Rochester, NY-104 E, L on Lawville Rd, R on Chapmans Corners Rd, L on Ford Rd, R on Mixer Rd, L on Livingston Rd, home on R side.
Rooms
Basement Full
Main Level Bedrooms 3
Interior
Interior Features Breakfast Bar, Cathedral Ceiling(s), Great Room, Kitchen Island, Kitchen/Family Room Combo, Solid Surface Counters, Walk-In Pantry, Natural Woodwork, Bedroom on Main Level, Bath in Primary Bedroom, Main Level Primary, Primary Suite, Workshop
Heating Propane, Zoned, Radiant
Cooling Central Air
Flooring Ceramic Tile, Hardwood, Varies
Equipment Generator
Fireplace No
Window Features Thermal Windows
Appliance Dryer, Dishwasher, Freezer, Gas Oven, Gas Range, Microwave, Propane Water Heater, Refrigerator, See Remarks, Wine Cooler, Washer, Water Softener Owned, Water Purifier
Laundry Main Level
Exterior
Exterior Feature Deck, Gravel Driveway, Private Yard, See Remarks
Utilities Available High Speed Internet Available
Roof Type Asphalt,Pitched,Shingle
Porch Deck
Garage No
Building
Lot Description Adjacent To Public Land, Rectangular, Rural Lot
Story 1
Foundation Block
Sewer Septic Tank
Water Well
Architectural Style Ranch
Level or Stories One
Additional Building Barn(s), Outbuilding, Shed(s), Storage
Structure Type Vinyl Siding,Copper Plumbing,PEX Plumbing
Construction Status Existing
Schools
School District Red Creek
Others
Tax ID 77120-00-892411
Acceptable Financing Cash, Conventional
Listing Terms Cash, Conventional
Financing Cash
Special Listing Condition Standard
Read Less Info
Want to know what your home might be worth? Contact us for a FREE valuation!

Our team is ready to help you sell your home for the highest possible price ASAP
Bought with Century 21 Galloway Realty
GET MORE INFORMATION

Licensed Associate Real Estate Broker | License ID: 10301221928






