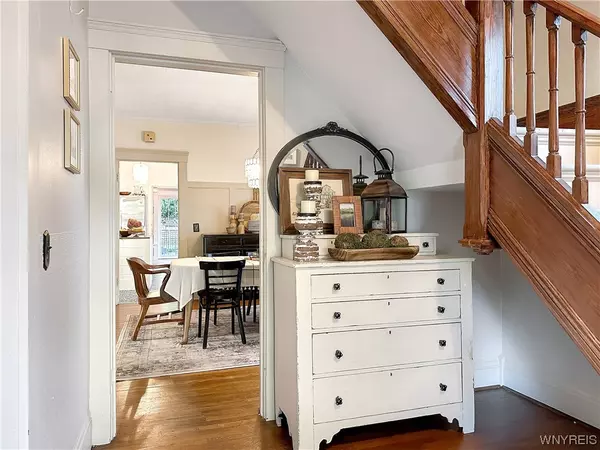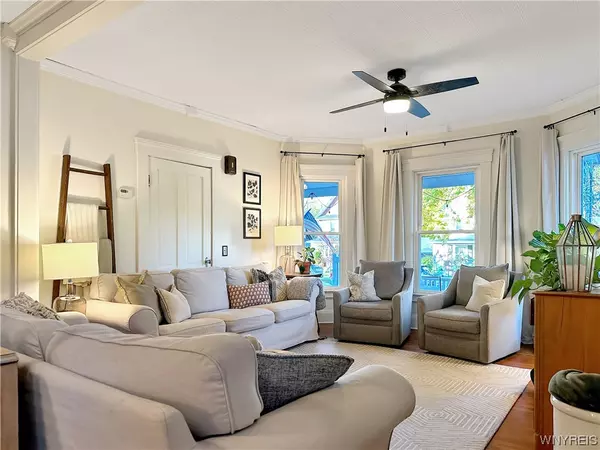$195,675
$199,500
1.9%For more information regarding the value of a property, please contact us for a free consultation.
3 Beds
2 Baths
1,576 SqFt
SOLD DATE : 12/08/2023
Key Details
Sold Price $195,675
Property Type Single Family Home
Sub Type Single Family Residence
Listing Status Sold
Purchase Type For Sale
Square Footage 1,576 sqft
Price per Sqft $124
Subdivision Williams Shepards Sub
MLS Listing ID B1506150
Sold Date 12/08/23
Style Two Story,Traditional
Bedrooms 3
Full Baths 2
Construction Status Existing
HOA Y/N No
Year Built 1930
Annual Tax Amount $4,038
Lot Size 8,001 Sqft
Acres 0.1837
Lot Dimensions 50X160
Property Description
LOOK inside!!! Curb appeal, classic charm with modern updates. Turnkey! This 1,600+ sq.ft. home offers 3 cozy bedrooms paired with 2 beautifully remodeled bathrooms, guaranteeing comfort in every corner. The heart of the residence is its spacious living room, which effortlessly flows into an elegant dining room. The kitchen serves as the center of the home, equipped with newer stainless appliances, and beautiful cabinetry, offering an environment for both culinary adventures and everyday meals. The home includes a new basement bonus room. Freshly installed siding and gutters elevate curb appeal and promise durability. Modernized essentials, such as replacement windows, updated HVAC, tankless water heater, electrical and plumbing, ensure seamless living. Outside, a 1.5-car detached garage awaits, versatile for parking, storage, or workshop ambitions. A beautifully manicured lawn and gardens invites leisurely activities, while the rear patio and pergola provides a private oasis. This home is a harmonious blend of classic aesthetics and contemporary amenities. Your next chapter of refined village living begins here. Delayed negotiations with offers due by October 30, 2023 at 6:00 PM.
Location
State NY
County Wyoming
Community Williams Shepards Sub
Area Perry Village-Perry-564201
Direction From Main St, onto Dolbeer St, property on the right just before Spring St.
Rooms
Basement Full, Partially Finished
Interior
Interior Features Ceiling Fan(s), Separate/Formal Dining Room, Country Kitchen, Kitchen Island, Storage, Natural Woodwork, Programmable Thermostat
Heating Electric, Gas, Baseboard, Forced Air
Cooling Central Air
Flooring Tile, Varies
Fireplace No
Appliance Dryer, Dishwasher, Exhaust Fan, Free-Standing Range, Gas Oven, Gas Range, Gas Water Heater, Oven, Refrigerator, Range Hood, Washer
Laundry Main Level
Exterior
Exterior Feature Blacktop Driveway, Fence, Patio
Garage Spaces 2.0
Fence Partial
Utilities Available Cable Available, High Speed Internet Available, Sewer Connected, Water Connected
Roof Type Asphalt,Shingle
Porch Open, Patio, Porch
Garage Yes
Building
Lot Description Rectangular, Residential Lot
Story 2
Foundation Stone
Sewer Connected
Water Connected, Public
Architectural Style Two Story, Traditional
Level or Stories Two
Structure Type Vinyl Siding,Copper Plumbing,PEX Plumbing
Construction Status Existing
Schools
School District Perry
Others
Tax ID 564201-100-011-0003-043-000-0000
Acceptable Financing Cash, Conventional, FHA, USDA Loan, VA Loan
Listing Terms Cash, Conventional, FHA, USDA Loan, VA Loan
Financing Cash
Special Listing Condition Standard
Read Less Info
Want to know what your home might be worth? Contact us for a FREE valuation!

Our team is ready to help you sell your home for the highest possible price ASAP
Bought with The Paul Team LLC
GET MORE INFORMATION
Licensed Associate Real Estate Broker | License ID: 10301221928






