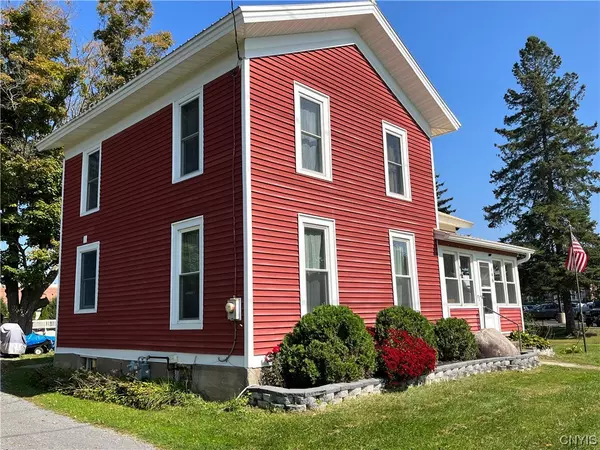$176,000
$169,900
3.6%For more information regarding the value of a property, please contact us for a free consultation.
4 Beds
2 Baths
1,572 SqFt
SOLD DATE : 12/07/2023
Key Details
Sold Price $176,000
Property Type Single Family Home
Sub Type Single Family Residence
Listing Status Sold
Purchase Type For Sale
Square Footage 1,572 sqft
Price per Sqft $111
Subdivision Section 1920
MLS Listing ID S1500435
Sold Date 12/07/23
Style Colonial,Two Story
Bedrooms 4
Full Baths 1
Half Baths 1
Construction Status Existing
HOA Y/N No
Year Built 1890
Annual Tax Amount $2,681
Lot Size 0.366 Acres
Acres 0.3664
Lot Dimensions 105X152
Property Description
From the moment you walk in, you'll sense the meticulous care that's been given to this "old girl". The enclosed front porch leads into a spacious dining room which flows into the remodeled kitchen. Here you have plenty of cabinets and counter space, with a convection/air fryer gas range and a second electric built-in stove. A 1st floor bedroom has the "wow" factor with a vaulted ceiling, natural wood beams and skylights. Sliding glass doors lead to an open porch overlooking your backyard oasis. At the front of the house, relax in your comfortable living room with brand new drywall and added outlets. The updated full bath offers a shower and separate tub. A half bath/laundry completes the first floor. Upstairs you’ll find 3 bedrooms, all with replacement windows. You’ll appreciate the storage provided by a walk-in attic, full dry basement and mud room off the kitchen. Your backyard retreat includes a covered swing, firepit, water feature and above ground pool. An oversized 2 bay garage includes a workshop, woodstove, and 30-amp hookup. A metal roof, newer windows and vinyl siding offer years of maintenance-free living.
Location
State NY
County Oswego
Community Section 1920
Area Sandy Creek-Village-355203
Direction Located on Salisbury St in the village of Sandy Creek between Academy and N Main St.
Rooms
Basement Full
Main Level Bedrooms 1
Interior
Interior Features Ceiling Fan(s), Cathedral Ceiling(s), Kitchen Island, Sliding Glass Door(s), Bedroom on Main Level
Heating Electric, Gas, Other, See Remarks, Baseboard, Hot Water
Cooling Other, See Remarks
Flooring Hardwood, Laminate, Varies, Vinyl
Fireplace No
Appliance Convection Oven, Dishwasher, Exhaust Fan, Gas Oven, Gas Range, Gas Water Heater, Refrigerator, Range Hood, See Remarks
Laundry Main Level
Exterior
Exterior Feature Deck, Fence, Gravel Driveway, Pool
Garage Spaces 2.0
Fence Partial
Pool Above Ground
Utilities Available Cable Available, Water Connected
Roof Type Metal
Porch Deck, Enclosed, Open, Porch
Garage Yes
Building
Lot Description Residential Lot
Story 2
Foundation Stone
Sewer Septic Tank
Water Connected, Public
Architectural Style Colonial, Two Story
Level or Stories Two
Additional Building Shed(s), Storage
Structure Type Vinyl Siding
Construction Status Existing
Schools
Elementary Schools Sandy Creek Elementary
Middle Schools Sandy Creek Middle
High Schools Sandy Creek High
School District Sandy Creek
Others
Tax ID 355203-019-020-0004-004-000-0000
Acceptable Financing Cash, Conventional, FHA, USDA Loan, VA Loan
Listing Terms Cash, Conventional, FHA, USDA Loan, VA Loan
Financing Conventional
Special Listing Condition Standard
Read Less Info
Want to know what your home might be worth? Contact us for a FREE valuation!

Our team is ready to help you sell your home for the highest possible price ASAP
Bought with Keller Williams Northern New York
GET MORE INFORMATION

Licensed Associate Real Estate Broker | License ID: 10301221928






