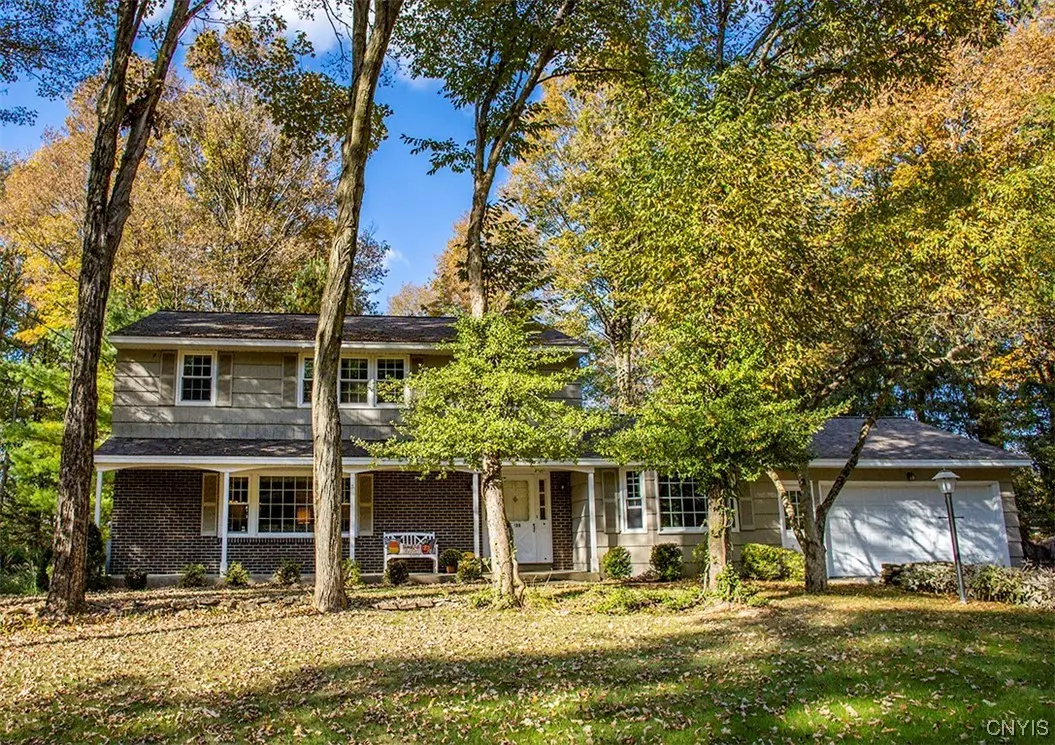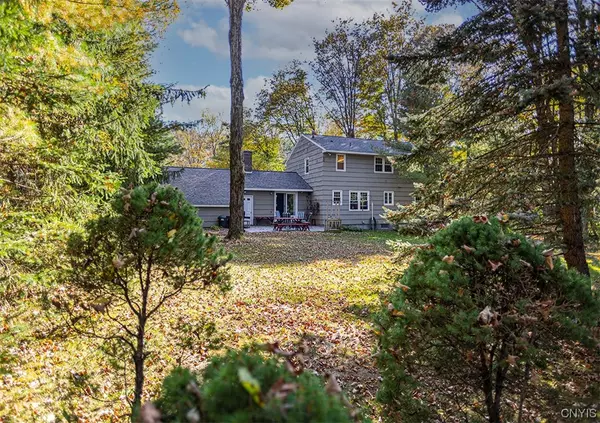$385,000
$349,900
10.0%For more information regarding the value of a property, please contact us for a free consultation.
4 Beds
3 Baths
2,296 SqFt
SOLD DATE : 12/07/2023
Key Details
Sold Price $385,000
Property Type Single Family Home
Sub Type Single Family Residence
Listing Status Sold
Purchase Type For Sale
Square Footage 2,296 sqft
Price per Sqft $167
Subdivision Hillsdale Homes Tract
MLS Listing ID S1501531
Sold Date 12/07/23
Style Colonial
Bedrooms 4
Full Baths 2
Half Baths 1
Construction Status Existing
HOA Y/N No
Year Built 1965
Annual Tax Amount $9,031
Lot Size 0.350 Acres
Acres 0.35
Lot Dimensions 100X146
Property Description
Stately Manlius Colonial situated on a tree lined flat backyard with a sprawling front porch, gorgeous patio and stone walls. Conveniently located with easy access to shops, all schools and major highways. The dramatic vaulted ceiling in the large family rm with a floor to ceiling brick fireplace opens to the large newly built patio and very private back yard. There is a clubhouse/shed in the backyard with electricity. The large eat in kitchen has granite countertops and newer dishwasher, cooktop and microwave. The huge living rm opens to the dining rm which is perfect for entertaining. Four spacious bedrms with hardwood floors upstairs. The master bedrm has a private bath and hardwood floors beneath the rug. The finished lower level offers an additional 1000 sq ft of living space with built in shelves, workshop, laundry center and storage space. The large 2 car garage has a large storage area built off the back. There is a mudrm conveniently located off the garage and the backyard. Newer windows, kitchen upgrades, recessed lighting, updated patio and walkway, upgraded electrical, full house generator, so many bells and whistles in this house. Your search ends here...Welcome Home!!
Location
State NY
County Onondaga
Community Hillsdale Homes Tract
Area Manlius-313889
Direction Take Troop k Road to Sweet Road. Stanwood about a 1/4 mile up on the left. Take the second entrance for 138 Stanwood Lane.
Rooms
Basement Full, Finished
Interior
Interior Features Cathedral Ceiling(s), Separate/Formal Dining Room, Entrance Foyer, Eat-in Kitchen, Separate/Formal Living Room, Granite Counters, Kitchen/Family Room Combo, Pantry, Sliding Glass Door(s), Storage, Natural Woodwork, Window Treatments, Bath in Primary Bedroom, Workshop
Heating Gas, Forced Air
Cooling Central Air
Flooring Carpet, Hardwood, Tile, Varies
Fireplaces Number 1
Fireplace Yes
Window Features Drapes
Appliance Dryer, Dishwasher, Disposal, Gas Water Heater, Refrigerator, Washer
Laundry In Basement
Exterior
Exterior Feature Blacktop Driveway, Patio
Garage Spaces 2.5
Utilities Available Cable Available, High Speed Internet Available, Sewer Connected, Water Connected
Roof Type Asphalt,Shingle
Porch Patio
Garage Yes
Building
Lot Description Residential Lot
Story 2
Foundation Block
Sewer Connected
Water Connected, Public
Architectural Style Colonial
Level or Stories Two
Additional Building Shed(s), Storage
Structure Type Cedar,Copper Plumbing
Construction Status Existing
Schools
Elementary Schools Mott Road Elementary
Middle Schools Wellwood Middle
High Schools Fayetteville-Manlius Senior High
School District Fayetteville-Manlius
Others
Tax ID 313889-102-000-0004-020-000-0000
Acceptable Financing Cash, Conventional, VA Loan
Listing Terms Cash, Conventional, VA Loan
Financing VA
Special Listing Condition Standard
Read Less Info
Want to know what your home might be worth? Contact us for a FREE valuation!

Our team is ready to help you sell your home for the highest possible price ASAP
Bought with MyTown Realty LLC
GET MORE INFORMATION

Licensed Associate Real Estate Broker | License ID: 10301221928






