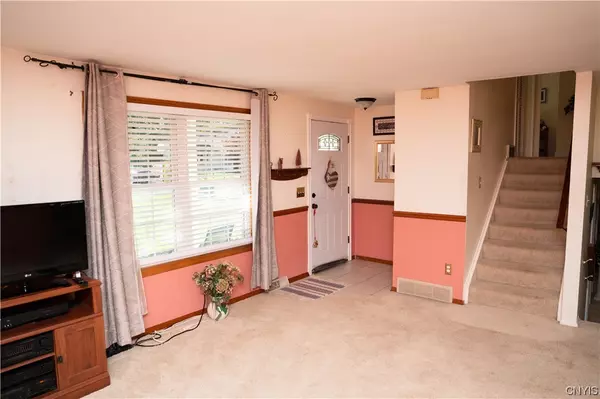$240,000
$200,000
20.0%For more information regarding the value of a property, please contact us for a free consultation.
4 Beds
2 Baths
1,534 SqFt
SOLD DATE : 12/12/2023
Key Details
Sold Price $240,000
Property Type Single Family Home
Sub Type Single Family Residence
Listing Status Sold
Purchase Type For Sale
Square Footage 1,534 sqft
Price per Sqft $156
Subdivision Cherry Estates
MLS Listing ID S1501885
Sold Date 12/12/23
Style Split-Level
Bedrooms 4
Full Baths 1
Half Baths 1
Construction Status Existing
HOA Y/N No
Year Built 1980
Annual Tax Amount $5,095
Lot Size 0.266 Acres
Acres 0.2663
Lot Dimensions 80X145
Property Description
Welcome to your dream home! This charming split ranch offers a great blend of comfort, style, and functionality. This 4-bedroom, 1 1/2 bath gem is the epitome of suburban living. With a 2-car garage, spacious living areas, and a fully fenced yard, you'll fall in love with this property the moment you step inside. Step through the front door, and you'll find yourself in the spacious living room, bathed in natural light from large windows that overlook the front yard. A perfect spot to relax and unwind after a long day. The heart of the home is the eat-in kitchen, a chef's delight! It boasts ample counter space and a cozy dining area. Sliding glass door leads from the kitchen to an expansive deck, perfect for morning coffee, or simply enjoying the view of your fenced yard. The deck is a true outdoor oasis where you can host gatherings, barbecue, or just soak up the sun. This home offers four generous bedrooms, each with its own unique charm. The master bedroom features a convenient "private" entry to the full bath. Located in a highly sought-after neighborhood, this split ranch is close to schools, parks, shopping, and dining and access to major highways. Showings start October 6th.
Location
State NY
County Onondaga
Community Cherry Estates
Area Clay-312489
Direction From Caughdenoy Road, turn on Davis Road, the home will be on the Left.
Rooms
Basement Finished, Sump Pump
Main Level Bedrooms 3
Interior
Interior Features Ceiling Fan(s), Eat-in Kitchen, Separate/Formal Living Room, Sliding Glass Door(s), Window Treatments, Bedroom on Main Level, Main Level Primary
Heating Gas, Forced Air
Cooling Window Unit(s), Wall Unit(s)
Flooring Carpet, Ceramic Tile, Varies
Fireplace No
Window Features Drapes
Appliance Dryer, Dishwasher, Electric Oven, Electric Range, Gas Water Heater, Microwave, Refrigerator, Washer
Exterior
Exterior Feature Blacktop Driveway, Deck, Fully Fenced, Patio
Garage Spaces 2.0
Fence Full
Utilities Available Cable Available, High Speed Internet Available, Sewer Connected, Water Connected
Roof Type Asphalt,Shingle
Porch Deck, Open, Patio, Porch
Garage Yes
Building
Lot Description Rectangular, Residential Lot
Story 1
Foundation Block
Sewer Connected
Water Connected, Public
Architectural Style Split-Level
Level or Stories One
Structure Type Vinyl Siding,Copper Plumbing
Construction Status Existing
Schools
Elementary Schools Karl W Saile Bear Road Elementary
Middle Schools Gillette Road Middle
High Schools Cicero-North Syracuse High
School District North Syracuse
Others
Tax ID 312489-079-000-0006-021-000-0000
Acceptable Financing Cash, Conventional, FHA, VA Loan
Listing Terms Cash, Conventional, FHA, VA Loan
Financing Conventional
Special Listing Condition Standard
Read Less Info
Want to know what your home might be worth? Contact us for a FREE valuation!

Our team is ready to help you sell your home for the highest possible price ASAP
Bought with Keller Williams Syracuse
GET MORE INFORMATION

Licensed Associate Real Estate Broker | License ID: 10301221928






