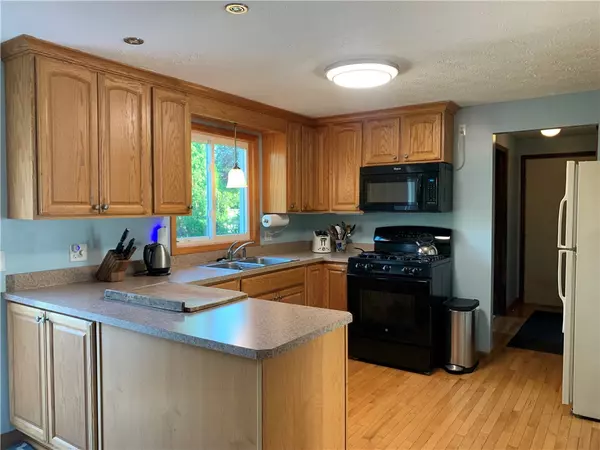$220,000
$210,000
4.8%For more information regarding the value of a property, please contact us for a free consultation.
4 Beds
3 Baths
2,118 SqFt
SOLD DATE : 11/28/2023
Key Details
Sold Price $220,000
Property Type Single Family Home
Sub Type Single Family Residence
Listing Status Sold
Purchase Type For Sale
Square Footage 2,118 sqft
Price per Sqft $103
Subdivision Greenfield Manor Sec 03E
MLS Listing ID R1500450
Sold Date 11/28/23
Style Colonial
Bedrooms 4
Full Baths 2
Half Baths 1
Construction Status Existing
HOA Y/N No
Year Built 1985
Annual Tax Amount $6,778
Lot Size 0.344 Acres
Acres 0.3444
Lot Dimensions 100X150
Property Description
Don't miss this spacious 4 bedroom, 2.5 bath Colonial with 2 car attached garage. Newer furnace and AC, brand new overhead garage door, double wide blacktop driveway, vinyl siding, hardwood floors in kitchen and dining room. Tear-off roof 9 years old. First floor has ceramic tile entry way, formal dining room, formal living room/possible home office, 2nd living room with wood burning stove and large eat-in kitchen. There is a half bathroom and another small room between the kitchen and garage that could be a walk-in pantry or possible first floor laundry room. Upstairs you will find an extra wide hallway, two full bathrooms and 4 bedrooms. The master bedroom has a large walk-in closet and private bathroom attached. If you are looking for a 4 bedroom home with extra space this is the house for you! The above ground pool is still open and running for you to see. All equipment will be left for the new owner. Very easy to show. Please allow 24 hours for life of offer.
Location
State NY
County Monroe
Community Greenfield Manor Sec 03E
Area Clarkson-262489
Direction From W Ridge Rd turn South onto Sherwood Drive
Rooms
Basement Full
Interior
Interior Features Separate/Formal Dining Room, Eat-in Kitchen, Separate/Formal Living Room, Home Office, Bath in Primary Bedroom
Heating Gas, Forced Air
Cooling Central Air
Flooring Carpet, Hardwood, Varies
Fireplaces Number 1
Fireplace Yes
Appliance Dishwasher, Free-Standing Range, Gas Water Heater, Microwave, Oven
Laundry In Basement
Exterior
Exterior Feature Blacktop Driveway, Deck, Pool
Garage Spaces 2.0
Pool Above Ground
Utilities Available Sewer Connected, Water Connected
Roof Type Asphalt
Porch Deck
Garage Yes
Building
Lot Description Residential Lot
Story 2
Foundation Block
Sewer Connected
Water Connected, Public
Architectural Style Colonial
Level or Stories Two
Structure Type Vinyl Siding
Construction Status Existing
Schools
Middle Schools A D Oliver Middle
High Schools Brockport High
School District Brockport
Others
Tax ID 262489-054-180-0002-034-000
Acceptable Financing Cash, Conventional, FHA
Listing Terms Cash, Conventional, FHA
Financing Conventional
Special Listing Condition Standard
Read Less Info
Want to know what your home might be worth? Contact us for a FREE valuation!

Our team is ready to help you sell your home for the highest possible price ASAP
Bought with RE/MAX Plus
GET MORE INFORMATION

Licensed Associate Real Estate Broker | License ID: 10301221928






