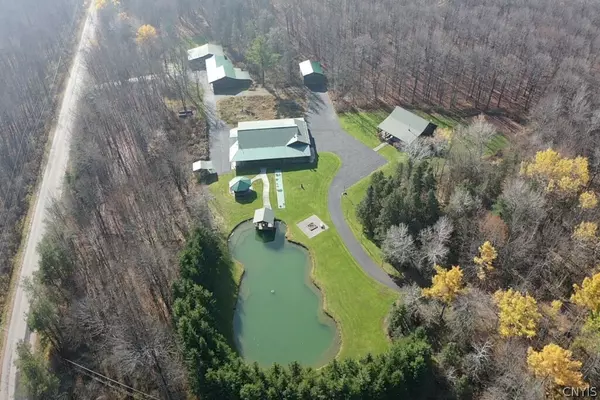$595,000
$624,900
4.8%For more information regarding the value of a property, please contact us for a free consultation.
3 Beds
2 Baths
1,734 SqFt
SOLD DATE : 12/07/2023
Key Details
Sold Price $595,000
Property Type Single Family Home
Sub Type Single Family Residence
Listing Status Sold
Purchase Type For Sale
Square Footage 1,734 sqft
Price per Sqft $343
MLS Listing ID S1443360
Sold Date 12/07/23
Style Log Home
Bedrooms 3
Full Baths 2
Construction Status Existing
HOA Y/N No
Year Built 2002
Annual Tax Amount $13,797
Lot Size 21.640 Acres
Acres 21.64
Lot Dimensions 1925X842
Property Description
Multifamily property is surrounded by a stand of hardwood trees & pine trees on 21 acres offering both tranquility & privacy at its finest! Spring-fed pond stocked with fish, a dock & a bar gazebo. 1st log home features soaring tongue & groove ceilings, hardwood floors, a first floor master ensuite, quest room, second full bathroom, laundry & an open concept kitchen & living space. Upstairs is a sleeping loft. Tax records show this property to have 1362 sq. ft. but the tax records do not include the finished loft making it a total of 1734 sq. ft. Home has a full basement. Outdoor living space on the covered wrap-around porch. Large pole barn converted into living space, a huge garage area & a fully-equipped workshop. Covered patio with an outdoor kitchen & picnic tables that overlook the pond. Two, 1 car garages. 2nd log home with private drive off Pochuck Road has an attached garage & a separate living area with a kitchen, living room & full bath. Additional storage/garage is attached. Step into the log home through the large covered front porch into the open kitchen and living space. Kitchen & living room have plenty of windows with exposed wood beams & has a wood burning stove.
Location
State NY
County Wyoming
Area Eagle-563000
Direction Take NY-19N and State Route 243 to Pattridge Rd./W. Washburn Rd. in Freedom, follow Pattridge Rd./W. Washburn Rd. and Pochuck Rd. to Wing St.
Rooms
Basement Full
Main Level Bedrooms 2
Interior
Interior Features Eat-in Kitchen, Kitchen/Family Room Combo, Loft
Heating Propane, Baseboard, Forced Air
Cooling Central Air
Flooring Carpet, Hardwood, Tile, Varies
Fireplaces Number 1
Fireplace Yes
Appliance Dryer, Dishwasher, Electric Water Heater, Microwave, Refrigerator, Trash Compactor
Exterior
Exterior Feature Blacktop Driveway
Garage Spaces 2.0
Garage Yes
Building
Lot Description Wooded
Story 1
Foundation Other, See Remarks
Sewer Septic Tank
Water Well
Architectural Style Log Home
Level or Stories One
Structure Type Log
Construction Status Existing
Schools
School District Letchworth
Others
Tax ID 563000-188-000-0001-024-001-0000
Acceptable Financing Other, See Remarks
Listing Terms Other, See Remarks
Financing Conventional
Special Listing Condition Estate
Read Less Info
Want to know what your home might be worth? Contact us for a FREE valuation!

Our team is ready to help you sell your home for the highest possible price ASAP
Bought with HUNT Real Estate Corporation
GET MORE INFORMATION
Licensed Associate Real Estate Broker | License ID: 10301221928






