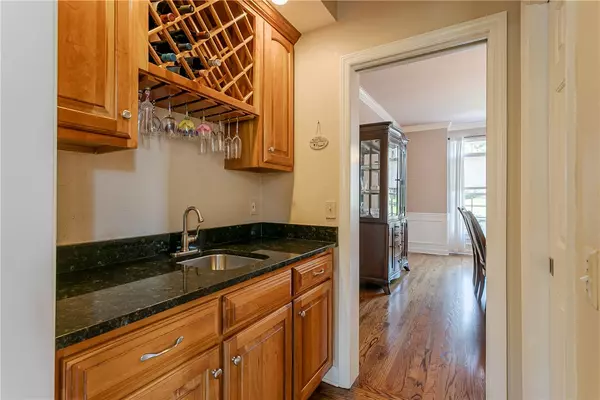$700,000
$725,000
3.4%For more information regarding the value of a property, please contact us for a free consultation.
5 Beds
4 Baths
3,800 SqFt
SOLD DATE : 12/05/2023
Key Details
Sold Price $700,000
Property Type Single Family Home
Sub Type Single Family Residence
Listing Status Sold
Purchase Type For Sale
Square Footage 3,800 sqft
Price per Sqft $184
MLS Listing ID R1506365
Sold Date 12/05/23
Style Colonial,Transitional
Bedrooms 5
Full Baths 3
Half Baths 1
Construction Status Existing
HOA Y/N No
Year Built 1993
Annual Tax Amount $12,580
Lot Size 0.380 Acres
Acres 0.38
Lot Dimensions 110X150
Property Description
Welcome to this exquisite home that seamlessly combines luxury & comfort. Step into a world of elegance as you enter the spacious living areas, including a formal dining rm & living rm, perfect for hosting gatherings. The home office offers a quiet space for work or study. The heart of this home is the expansive eat-in kitchen, complete with a central island that's perfect for meal prep & casual dining, The kitchen flows seamlessly into the family rm, which boasts cathedral ceilings & a cozy fireplace, creating an inviting space for relaxation & entertainment. Outside, a magnificent in-ground pool, hot tub & patio area beckon, providing an idyllic setting for outdoor fun. The patio offers stunning views of a picturesque pond, adding to the sense of serenity. The primary bedrm is a true retreat, featuring ample space and a remodeled en-suite bath that exudes luxury; 3 add'l well-appointed bedrms offer comfort & privacy. The 1st flr laundry & powder rm add to the convenience & functionality of this home. Downstairs, the finished lower level surprises w/kitchenette,fam rm w/firplc & bdrm, providing add'l entertaining space or separate living area. *SF per owner.
Location
State NY
County Ontario
Area Victor-324889
Direction County Road 9 to Stoneleigh Trail
Rooms
Basement Full, Partially Finished
Interior
Interior Features Cedar Closet(s), Ceiling Fan(s), Cathedral Ceiling(s), Central Vacuum, Separate/Formal Dining Room, Entrance Foyer, Eat-in Kitchen, Separate/Formal Living Room, Granite Counters, Home Office, Hot Tub/Spa, Kitchen Island, Pantry, Sliding Glass Door(s), Second Kitchen, Skylights, Bath in Primary Bedroom
Heating Gas, Forced Air
Cooling Central Air
Flooring Carpet, Hardwood, Tile, Varies
Fireplaces Number 2
Fireplace Yes
Window Features Skylight(s)
Appliance Convection Oven, Double Oven, Dishwasher, Exhaust Fan, Freezer, Gas Cooktop, Disposal, Gas Water Heater, Microwave, Refrigerator, Range Hood, Wine Cooler, Water Softener Owned
Laundry Main Level
Exterior
Exterior Feature Blacktop Driveway, Deck, Hot Tub/Spa, Sprinkler/Irrigation, Pool, Patio
Garage Spaces 3.0
Fence Pet Fence
Pool In Ground
Utilities Available High Speed Internet Available, Sewer Connected, Water Connected
Waterfront Description Pond
Roof Type Asphalt
Porch Deck, Patio
Garage Yes
Building
Lot Description Residential Lot
Story 2
Foundation Block
Sewer Connected
Water Connected, Public
Architectural Style Colonial, Transitional
Level or Stories Two
Structure Type Brick,Vinyl Siding
Construction Status Existing
Schools
Elementary Schools Victor Primary
Middle Schools Victor Junior High
High Schools Victor Senior High
School District Victor
Others
Tax ID 324889-007-002-0001-007-000
Security Features Security System Owned
Acceptable Financing Cash, Conventional
Listing Terms Cash, Conventional
Financing Conventional
Special Listing Condition Standard
Read Less Info
Want to know what your home might be worth? Contact us for a FREE valuation!

Our team is ready to help you sell your home for the highest possible price ASAP
Bought with Coldwell Banker Custom Realty
GET MORE INFORMATION
Licensed Associate Real Estate Broker | License ID: 10301221928






