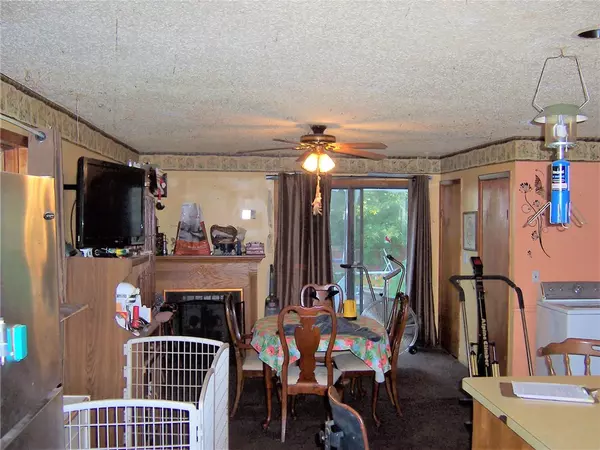$82,900
$82,900
For more information regarding the value of a property, please contact us for a free consultation.
4 Beds
2 Baths
2,034 SqFt
SOLD DATE : 11/20/2023
Key Details
Sold Price $82,900
Property Type Single Family Home
Sub Type Single Family Residence
Listing Status Sold
Purchase Type For Sale
Square Footage 2,034 sqft
Price per Sqft $40
MLS Listing ID R1370306
Sold Date 11/20/23
Style Colonial,Historic/Antique,Two Story
Bedrooms 4
Full Baths 2
Construction Status Existing
HOA Y/N No
Year Built 1830
Annual Tax Amount $2,729
Lot Size 0.660 Acres
Acres 0.66
Lot Dimensions 142X200
Property Description
This 190-year-old, historic Brick home sits, just awaiting your imagination and handiwork to restore it back to the way it was meant to be. The Living Room features a solid Marble fireplace with a gas insert, as its focal point. The Oversized Country Kitchen is where you'll be spending much time. There is a rear deck with a glass sliding door off the kitchen area. Also off the Kitchen is a large Family Room/Florida Room which certainly needs attention. Just use your imagination to remake this room into your own private area. It's a great addition to this older country home. The entry foyer, bedroom, den, and full bathroom round out the first floor of this home. Upstairs there are 3 bedrooms, a storage room, and a second full bathroom. Yes, this home may appear a bit tired, but so would you if you were 190 years old. The Forced-Air Furnace is only 3 years old.
Location
State NY
County Orleans
Area Gaines-342889
Direction This home is located on the south side of Ridge Road. It is the second home East of Gaines Basin Road.
Rooms
Basement Full, Sump Pump
Main Level Bedrooms 1
Interior
Interior Features Ceiling Fan(s), Den, Entrance Foyer, Eat-in Kitchen, Separate/Formal Living Room, Country Kitchen, Pull Down Attic Stairs, Bedroom on Main Level, Main Level Primary
Heating Gas, Forced Air
Flooring Carpet, Laminate, Varies
Fireplaces Number 1
Fireplace Yes
Window Features Thermal Windows
Appliance Dishwasher, Electric Water Heater, Free-Standing Range, Oven, Refrigerator
Laundry Main Level
Exterior
Exterior Feature Deck, Gravel Driveway
Utilities Available Cable Available, Water Connected
Roof Type Asphalt,Shingle
Porch Deck, Enclosed, Porch
Garage No
Building
Lot Description Agricultural, Rectangular
Foundation Stone
Sewer Septic Tank
Water Connected, Public
Architectural Style Colonial, Historic/Antique, Two Story
Structure Type Brick,Copper Plumbing
Construction Status Existing
Schools
Elementary Schools Ronald L Sodoma Elementary
Middle Schools Carl I Bergerson Middle
High Schools Charles Damico High
School District Albion
Others
Tax ID 342889-050-002-0001-057-000
Acceptable Financing Cash, Rehab Financing
Listing Terms Cash, Rehab Financing
Financing Conventional
Special Listing Condition Standard
Read Less Info
Want to know what your home might be worth? Contact us for a FREE valuation!

Our team is ready to help you sell your home for the highest possible price ASAP
Bought with Jim Theodorakos MorrisonRealty
GET MORE INFORMATION

Licensed Associate Real Estate Broker | License ID: 10301221928






