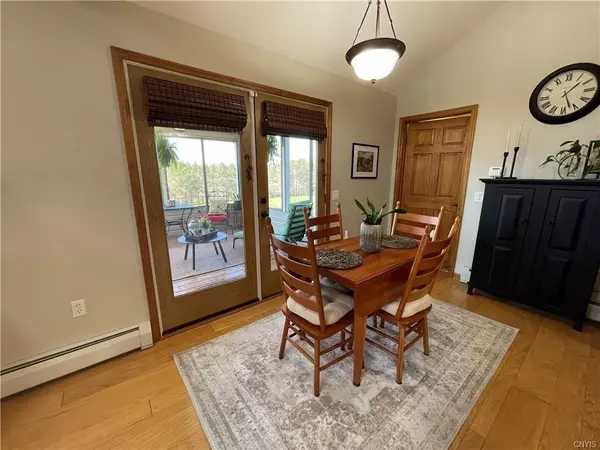$440,000
$439,900
For more information regarding the value of a property, please contact us for a free consultation.
3 Beds
3 Baths
2,400 SqFt
SOLD DATE : 07/29/2021
Key Details
Sold Price $440,000
Property Type Single Family Home
Sub Type Single Family Residence
Listing Status Sold
Purchase Type For Sale
Square Footage 2,400 sqft
Price per Sqft $183
MLS Listing ID IB404332
Sold Date 07/29/21
Style Cape Cod
Bedrooms 3
Full Baths 2
Half Baths 1
HOA Y/N No
Year Built 1999
Lot Size 98.480 Acres
Acres 98.48
Property Description
Welcome to this stunning custom cape cod style home featuring 3 beds, and 2.5 baths situated on 98 acres. Built in 1999 this home has been meticulously maintained and updated since. From the front porch you enter into the foyer. To the right, a formal dining room leads into a spacious kitchen with abundant storage and high-end stainless appliances. Off of the kitchen, a casual dining area with a door to the screened porch. The living room boasts an open design, vaulted ceilings, and fireplace. Appreciate the gleaming hardwood floors throughout. The master bedroom is located on the 1st level. The bedroom has a large closet, private bath, custom vanity, updated glass door shower, and tub. The 1st floor is rounded off with a half bath and mudroom with access to the 2 car garage. The 2nd floor features a balcony that overlooks the living room and kitchen. There are 2 bedrooms upstairs and a full bath. A finished basement offers additional square footage.
Location
State NY
County Cortland
Area Freetown-112600
Direction Route 41 through McGraw, right onto E. Freetown Texas Valley Road, house is on your right.
Rooms
Basement Full
Interior
Heating Baseboard, Hot Water
Flooring Hardwood, Tile, Varies
Fireplaces Number 2
Fireplace Yes
Appliance Dishwasher, Gas Oven, Gas Range, Microwave, Refrigerator
Exterior
Exterior Feature Deck, Propane Tank - Owned
Garage Spaces 2.0
Roof Type Asphalt
Porch Deck
Garage Yes
Building
Foundation Poured
Sewer Septic Tank
Water Well
Architectural Style Cape Cod
Structure Type Frame,Vinyl Siding
Schools
Elementary Schools William Appleby Elementary
Middle Schools Other - See Remarks
School District Marathon
Others
Acceptable Financing Cash, Conventional, FHA, VA Loan
Listing Terms Cash, Conventional, FHA, VA Loan
Read Less Info
Want to know what your home might be worth? Contact us for a FREE valuation!

Our team is ready to help you sell your home for the highest possible price ASAP
Bought with Reciprocal/Non-member/O
GET MORE INFORMATION

Licensed Associate Real Estate Broker | License ID: 10301221928






