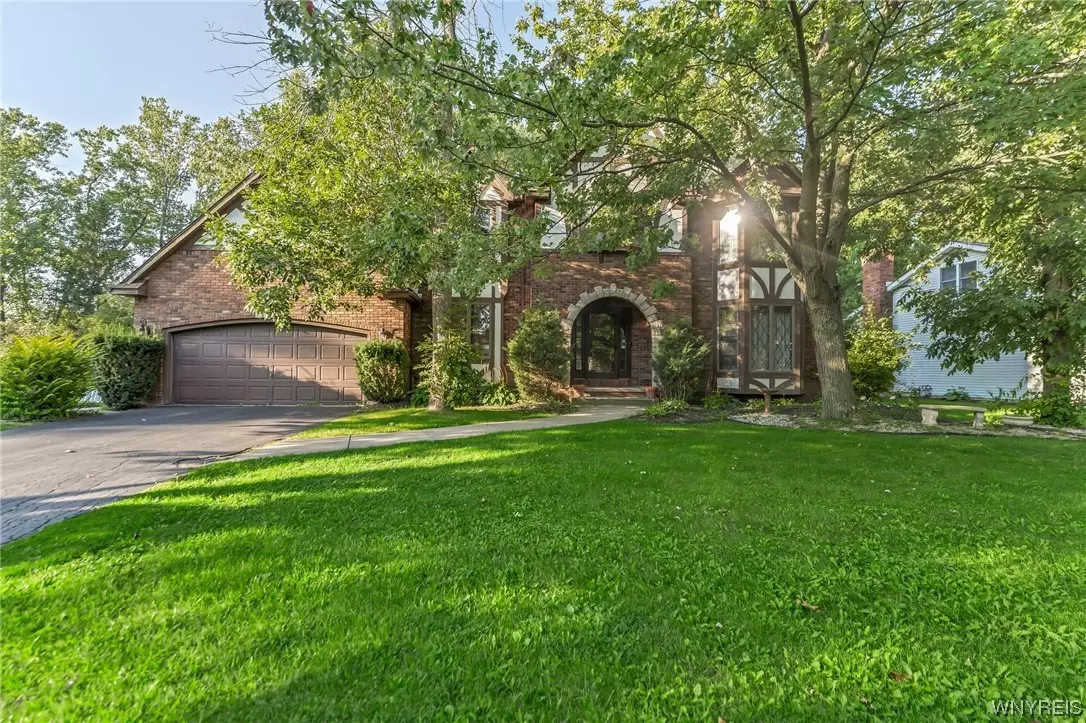$460,000
$469,000
1.9%For more information regarding the value of a property, please contact us for a free consultation.
4 Beds
3 Baths
2,897 SqFt
SOLD DATE : 11/17/2023
Key Details
Sold Price $460,000
Property Type Single Family Home
Sub Type Single Family Residence
Listing Status Sold
Purchase Type For Sale
Square Footage 2,897 sqft
Price per Sqft $158
Subdivision Sherwood Forest Ph 02
MLS Listing ID B1491530
Sold Date 11/17/23
Style Colonial,Two Story
Bedrooms 4
Full Baths 2
Half Baths 1
Construction Status Existing
HOA Y/N No
Year Built 1985
Annual Tax Amount $9,600
Lot Size 0.316 Acres
Acres 0.3162
Lot Dimensions 95X145
Property Description
Drastically REDUCED!!!! Discover the perfect blend of serenity and entertainment in this exceptional property located in a lovely and private sought-after cul-de-sac. Nestled in a quiet neighborhood, this spacious home offers a comfortable yard for all your outdoor activities and a surprise bonus that's any creative's dream - a Den/Office is a Recording Studio, perfect for podcasting,recording, video production, and music creation and any other multimedia projects. The heart of the home, the kitchen, is expansive and awaits your personal touches. It's the perfect canvas for creating your dream culinary space, allowing you to tailor it to your unique tastes and needs.
Whether you're hosting a lively outdoor gathering or simply unwinding after a long day, the comfortable yard provides the ideal backdrop. Enjoy the lush greenery, fresh air, and ample space for relaxation and recreation. Primary has attached room thru double doors that can be nursery, workout or 4th bdrm.
This home backs up to the peanut line and is just a walk to Paradise/Casey Park. town drainage easement on the back of the property. furnace and a/c 2017. Show today, no negotiations until the 14th of Sept. at 5pm.
Location
State NY
County Erie
Community Sherwood Forest Ph 02
Area Amherst-142289
Direction Casey, Youngs or Paradise to Wood Acres. Plumwood is tucked away...
Rooms
Basement Full, Partially Finished, Sump Pump
Interior
Interior Features Breakfast Bar, Ceiling Fan(s), Cathedral Ceiling(s), Den, Separate/Formal Dining Room, Entrance Foyer, Eat-in Kitchen, Separate/Formal Living Room, Home Office, Other, Pantry, See Remarks, Skylights, Natural Woodwork, Bath in Primary Bedroom, Programmable Thermostat
Heating Gas, Forced Air
Cooling Central Air
Flooring Carpet, Ceramic Tile, Varies, Vinyl
Fireplaces Number 1
Equipment Generator
Fireplace Yes
Window Features Skylight(s)
Appliance Dryer, Dishwasher, Electric Oven, Electric Range, Disposal, Gas Water Heater, Microwave, Refrigerator, Washer
Laundry In Basement
Exterior
Exterior Feature Blacktop Driveway, Deck, Play Structure, Private Yard, See Remarks
Garage Spaces 2.5
Utilities Available Cable Available, High Speed Internet Available, Sewer Connected, Water Connected
Roof Type Asphalt
Porch Deck, Open, Porch
Garage Yes
Building
Lot Description Cul-De-Sac, Other, Pie Shaped Lot, See Remarks, Wooded
Story 2
Foundation Poured
Sewer Connected
Water Connected, Public
Architectural Style Colonial, Two Story
Level or Stories Two
Structure Type Brick,Frame,Stucco,Vinyl Siding,Copper Plumbing
Construction Status Existing
Schools
Elementary Schools Maple East Elementary
Middle Schools Transit Middle
High Schools Williamsville East High
School District Williamsville
Others
Tax ID 142289-042-110-0004-019-100
Acceptable Financing Cash, Conventional, FHA, VA Loan
Listing Terms Cash, Conventional, FHA, VA Loan
Financing VA
Special Listing Condition Standard
Read Less Info
Want to know what your home might be worth? Contact us for a FREE valuation!

Our team is ready to help you sell your home for the highest possible price ASAP
Bought with HUNT Real Estate Corporation
GET MORE INFORMATION

Licensed Associate Real Estate Broker | License ID: 10301221928






