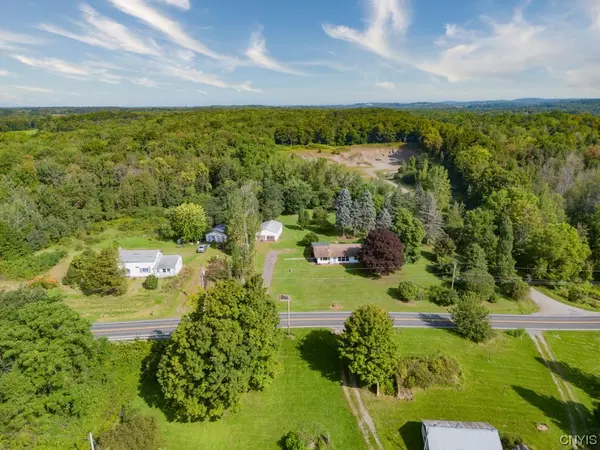$155,000
$149,900
3.4%For more information regarding the value of a property, please contact us for a free consultation.
3 Beds
1 Bath
1,464 SqFt
SOLD DATE : 11/30/2023
Key Details
Sold Price $155,000
Property Type Single Family Home
Sub Type Single Family Residence
Listing Status Sold
Purchase Type For Sale
Square Footage 1,464 sqft
Price per Sqft $105
MLS Listing ID S1493474
Sold Date 11/30/23
Style Ranch
Bedrooms 3
Full Baths 1
Construction Status Existing
HOA Y/N No
Year Built 1966
Annual Tax Amount $3,148
Lot Size 1.300 Acres
Acres 1.3
Lot Dimensions 244X220
Property Description
Welcome HOME & to one-floor living with this beautiful ranch-style home situated on 1.3 acres with few neighbors in sight. Oversized detached garage with plenty of room for vehicles, toys and workspace. Large and flat yard offers plenty of room for recreation and is quite private with plenty of trees. Inside, there are two living areas, one with a woodstove and one with a pellet stove, both newer and providing great auxiliary heating options which help keep utility bills low. If you come in from the driveway side of the house, you'll step into a nice living area which leads to first-floor laundry room and one of the bedrooms. This room flows into the kitchen/dining area and is open to the main living area which is quite large. This room could also be accessed via the front door. This room is light and bright with plenty of windows and it is open to the kitchen and also features newer laminate flooring. Kitchen offers dishwasher and all appliances are included, washer/dryer, too. Kitchen/dining area has island and walks out to the rear yard and the great entertainment space through new sliding glass door. One full bathroom, just remodeled this year. Showings begin Friday, 9/8 @8AM.
Location
State NY
County Wayne
Area Wolcott-544889
Direction 370 to Waters Rd, left onto Red Creek Rd, home is then .3 miles up on the right.
Rooms
Basement Crawl Space
Main Level Bedrooms 3
Interior
Interior Features Ceiling Fan(s), Separate/Formal Living Room, Country Kitchen, Kitchen Island, Sliding Glass Door(s), Bedroom on Main Level, Main Level Primary
Heating Propane, Other, See Remarks, Baseboard, Wood
Cooling Other, See Remarks, Wall Unit(s)
Flooring Carpet, Laminate, Varies
Fireplaces Number 2
Fireplace Yes
Appliance Built-In Range, Built-In Oven, Dryer, Dishwasher, Electric Cooktop, Electric Water Heater, Washer
Laundry Main Level
Exterior
Exterior Feature Gravel Driveway
Garage Spaces 4.0
Garage Yes
Building
Lot Description Rural Lot
Story 1
Foundation Other, See Remarks, Slab
Sewer Septic Tank
Water Well
Architectural Style Ranch
Level or Stories One
Structure Type Vinyl Siding
Construction Status Existing
Schools
High Schools North Rose-Wolcott High
School District North Rose-Wolcott
Others
Tax ID 544889-077-118-0000-513-500-0000
Acceptable Financing Cash, Conventional, FHA, USDA Loan, VA Loan
Listing Terms Cash, Conventional, FHA, USDA Loan, VA Loan
Financing FHA
Special Listing Condition Standard
Read Less Info
Want to know what your home might be worth? Contact us for a FREE valuation!

Our team is ready to help you sell your home for the highest possible price ASAP
Bought with Hunt Real Estate Era
GET MORE INFORMATION

Licensed Associate Real Estate Broker | License ID: 10301221928






