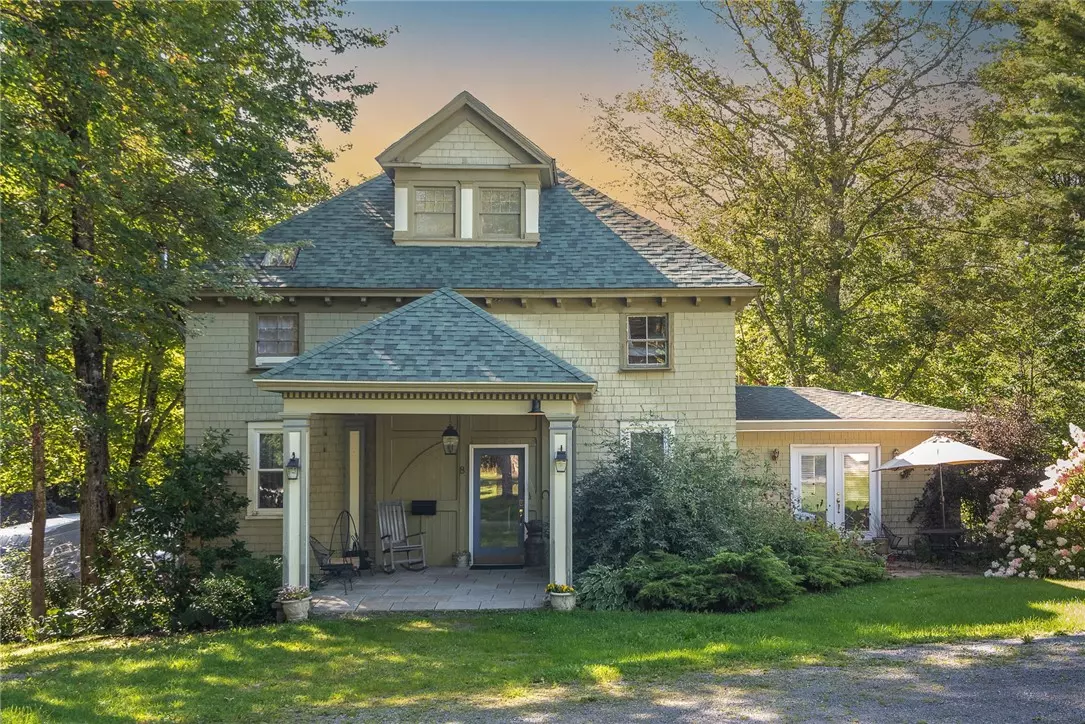$370,500
$369,900
0.2%For more information regarding the value of a property, please contact us for a free consultation.
3 Beds
2 Baths
2,184 SqFt
SOLD DATE : 12/04/2023
Key Details
Sold Price $370,500
Property Type Single Family Home
Sub Type Single Family Residence
Listing Status Sold
Purchase Type For Sale
Square Footage 2,184 sqft
Price per Sqft $169
MLS Listing ID R1494820
Sold Date 12/04/23
Style Coach/Carriage,Two Story
Bedrooms 3
Full Baths 1
Half Baths 1
Construction Status Existing
HOA Y/N No
Year Built 1920
Annual Tax Amount $5,567
Lot Size 2.400 Acres
Acres 2.4
Lot Dimensions 1050X460
Property Description
Circa 1920 Carriage House set in the village of Stamford, NY on 2.4 acres. Once the carriage house for a prominent estate, the property was converted to residential living and is highlighted by an open-concept floor plan with 10 foot ceilings, updated kitchen with oak cabinetry, stainless steel appliances and a four-season heated sunroom with vaulted ceilings and skylights. Enjoy original details of the past with tongue and groove clad walls, hardwood floors juxtaposed with modern amenities, and a spectacular kitchen featuring a stainless farmhouse sink, wet bar, an under-counter refrigerator and wine cooler. The carriage house has three bedrooms and one and a half baths and a second floor laundry suite. Separate 3 car garage for additional storage. Once known as the ‘Queen of the Catskills’, Stamford offers coffee shops, retail stores, restaurants and easy access to the Catskills Rail Trail. The property has a strong AirBNB rental history.
Location
State NY
County Delaware
Area Stamford Village-Harpersfild-123801
Direction From Stamford Coffee on Main St.: Travel West on Main St. and turn right onto Lake St. In 0.4 mi., make a left onto Van Dyke Ave. In 700 ft., the property is on the right. 8 Van Dyke Ave. Stamford, NY
Rooms
Basement Partial, Walk-Out Access
Interior
Interior Features Breakfast Bar, Ceiling Fan(s), Cathedral Ceiling(s), Separate/Formal Dining Room, Eat-in Kitchen, Great Room, Kitchen Island, Kitchen/Family Room Combo, Living/Dining Room, Pantry, Pull Down Attic Stairs, Sliding Glass Door(s), Skylights
Heating Oil, Forced Air
Flooring Hardwood, Tile, Varies
Fireplaces Number 1
Fireplace Yes
Window Features Leaded Glass,Skylight(s)
Appliance Dryer, Dishwasher, Exhaust Fan, Electric Water Heater, Gas Oven, Gas Range, Microwave, Refrigerator, Range Hood, Wine Cooler, Washer
Laundry Upper Level
Exterior
Exterior Feature Gravel Driveway, Patio
Garage Spaces 3.0
Utilities Available Cable Available, High Speed Internet Available, Sewer Connected, Water Connected
Roof Type Asphalt
Porch Patio
Garage Yes
Building
Lot Description Corner Lot, Rectangular
Story 2
Foundation Block, Stone
Sewer Connected
Water Connected, Public
Architectural Style Coach/Carriage, Two Story
Level or Stories Two
Structure Type Frame,PEX Plumbing
Construction Status Existing
Schools
School District Stamford
Others
Tax ID 41.17-6-1
Acceptable Financing Cash
Listing Terms Cash
Financing Conventional
Special Listing Condition Standard
Read Less Info
Want to know what your home might be worth? Contact us for a FREE valuation!

Our team is ready to help you sell your home for the highest possible price ASAP
Bought with COMPASS Greater NY LLC
GET MORE INFORMATION

Licensed Associate Real Estate Broker | License ID: 10301221928






