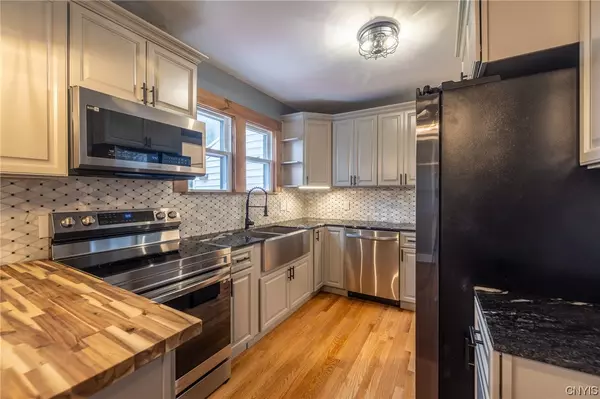$200,500
$184,900
8.4%For more information regarding the value of a property, please contact us for a free consultation.
3 Beds
3 Baths
1,287 SqFt
SOLD DATE : 12/01/2023
Key Details
Sold Price $200,500
Property Type Single Family Home
Sub Type Single Family Residence
Listing Status Sold
Purchase Type For Sale
Square Footage 1,287 sqft
Price per Sqft $155
Subdivision Phoenix
MLS Listing ID S1498506
Sold Date 12/01/23
Style Cape Cod
Bedrooms 3
Full Baths 2
Half Baths 1
Construction Status Existing
HOA Y/N No
Year Built 1940
Annual Tax Amount $7,755
Lot Size 8,167 Sqft
Acres 0.1875
Lot Dimensions 66X123
Property Description
Welcome to this gorgeous cape cod home! This house offers an inviting and warm atmosphere. Nestled in the heart of Phoenix, NY, this meticulously maintained home combines rustic architectural elements with modern updates.
The main level features an open living space that is perfect for relaxation around the fireplace, a first-floor master bed and bath, with ANOTHER full bath!! Brand new appliances gives this kitchen a stunning look!
Relax in the sunroom that allows privacy overlooking the fenced in backyard! Upstairs you will find two more bedrooms and a half bath! Plenty of storage space between the full basement and garage.
With many custom designs, details, amenities, and schools close by, this is a home you wont want to miss!
OPEN HOUSE SATURDAY 9/23/23 @10AM-1pm
HIGHEST AND BEST DUE WEDNESDAY 9/27/23 AT 1PM
Location
State NY
County Oswego
Community Phoenix
Area Phoenix-Village-355401
Direction from Fulton, take 57 through Phoenix, property is on right hand side 1/2 mile into village.
Rooms
Basement Full, Sump Pump
Main Level Bedrooms 1
Interior
Interior Features Ceiling Fan(s), Living/Dining Room
Heating Gas, Forced Air
Cooling Central Air
Flooring Ceramic Tile, Hardwood, Varies
Fireplaces Number 1
Fireplace Yes
Appliance Dishwasher, Electric Oven, Electric Range, Gas Water Heater, Microwave, Refrigerator
Exterior
Exterior Feature Blacktop Driveway, Deck, Fully Fenced
Garage Spaces 1.0
Fence Full
Utilities Available Water Connected
Roof Type Shingle
Porch Deck
Garage Yes
Building
Lot Description Near Public Transit
Foundation Block
Sewer Other, See Remarks
Water Connected, Public
Architectural Style Cape Cod
Structure Type Vinyl Siding
Construction Status Existing
Schools
School District Phoenix
Others
Tax ID 355401-314-005-0002-011-000-0000
Acceptable Financing Cash, Conventional, FHA, VA Loan
Listing Terms Cash, Conventional, FHA, VA Loan
Financing Conventional
Special Listing Condition Standard
Read Less Info
Want to know what your home might be worth? Contact us for a FREE valuation!

Our team is ready to help you sell your home for the highest possible price ASAP
Bought with Your Home CNY Realty, LLC
GET MORE INFORMATION
Licensed Associate Real Estate Broker | License ID: 10301221928






