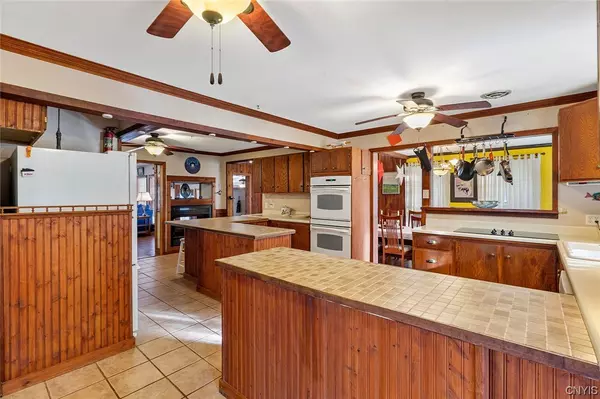$209,000
$174,900
19.5%For more information regarding the value of a property, please contact us for a free consultation.
3 Beds
2 Baths
1,670 SqFt
SOLD DATE : 11/27/2023
Key Details
Sold Price $209,000
Property Type Single Family Home
Sub Type Single Family Residence
Listing Status Sold
Purchase Type For Sale
Square Footage 1,670 sqft
Price per Sqft $125
MLS Listing ID S1502662
Sold Date 11/27/23
Style Ranch,Transitional
Bedrooms 3
Full Baths 2
Construction Status Existing
HOA Y/N No
Year Built 1958
Annual Tax Amount $6,583
Lot Size 0.921 Acres
Acres 0.9208
Lot Dimensions 106X376
Property Description
**Offer deadline for 3 pm Sunday**Welcome to 81 Chestnut Street, where timeless charm and modern comfort meet! This spacious ranch-style house is bursting with character. As you step inside, you'll be greeted by vaulted ceilings & gleaming wood floors that create an inviting atmosphere throughout the home. The see-through fireplace, conveniently connecting the kitchen and great room, adds a touch of warmth and elegance to the space.With 3 generously-sized bedrooms and two full baths, there's plenty of room for everyone to unwind. The sunken dining area is perfect for hosting large gatherings & includes a woodfireplace. The spacious eat-in kitchen offers a plethora of cabinets and counter space, making meal preparation a breeze.But the real showstopper awaits outside – a sprawling backyard oasis! Imagine spending sunny afternoons on the gathering back deck, complete with a charming gazebo overlooking the abvground pool. With nearly an acre of yard space, there's ample room for outdoor activities & gardening. .If that wasn't enough, this property also features a new finished basement, perfect for creating a home office, game room, or additional living space to suit your needs.
Location
State NY
County Oswego
Area Phoenix-Village-355401
Direction RT 57A to Chestnut or Co Rt 12 to Cherry to Chestnut.
Rooms
Basement Full, Finished, Sump Pump
Main Level Bedrooms 3
Interior
Interior Features Ceiling Fan(s), Dining Area, Den, Separate/Formal Dining Room, Entrance Foyer, Eat-in Kitchen, Separate/Formal Living Room, Kitchen Island, Other, Pantry, See Remarks, Sliding Glass Door(s), Natural Woodwork, Bedroom on Main Level, Bath in Primary Bedroom, Main Level Primary
Heating Gas, Forced Air
Cooling Window Unit(s)
Flooring Carpet, Hardwood, Laminate, Tile, Varies
Fireplaces Number 2
Fireplace Yes
Appliance Convection Oven, Double Oven, Dryer, Dishwasher, Electric Cooktop, Disposal, Microwave, Refrigerator, Tankless Water Heater, Washer
Laundry In Basement
Exterior
Exterior Feature Blacktop Driveway, Deck, Fence, Patio, Private Yard, See Remarks
Garage Spaces 2.0
Fence Partial
Utilities Available Cable Available, Sewer Connected, Water Connected
Roof Type Asphalt
Porch Deck, Patio
Garage Yes
Building
Lot Description Rectangular, Residential Lot
Story 1
Foundation Block, Stone
Sewer Connected
Water Connected, Public
Architectural Style Ranch, Transitional
Level or Stories One
Additional Building Shed(s), Storage
Structure Type Cedar
Construction Status Existing
Schools
High Schools John C Birdlebough High
School District Phoenix
Others
Tax ID 355401-304-017-0005-022-200-0000
Acceptable Financing Cash, Conventional, FHA, VA Loan
Listing Terms Cash, Conventional, FHA, VA Loan
Financing Conventional
Special Listing Condition Standard
Read Less Info
Want to know what your home might be worth? Contact us for a FREE valuation!

Our team is ready to help you sell your home for the highest possible price ASAP
Bought with Hunt Real Estate ERA
GET MORE INFORMATION
Licensed Associate Real Estate Broker | License ID: 10301221928






