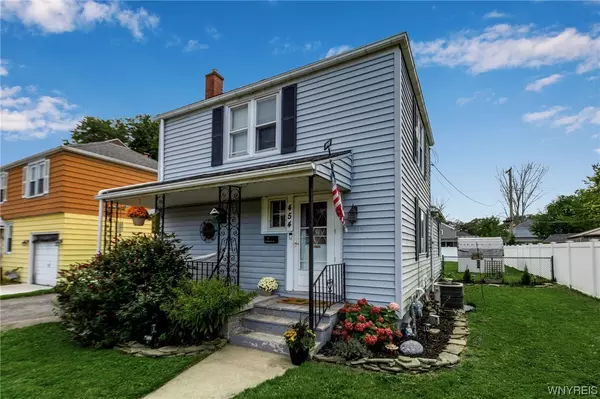$159,900
$159,900
For more information regarding the value of a property, please contact us for a free consultation.
3 Beds
2 Baths
1,071 SqFt
SOLD DATE : 12/01/2023
Key Details
Sold Price $159,900
Property Type Single Family Home
Sub Type Single Family Residence
Listing Status Sold
Purchase Type For Sale
Square Footage 1,071 sqft
Price per Sqft $149
Subdivision Mile Reserve
MLS Listing ID B1499044
Sold Date 12/01/23
Style Two Story
Bedrooms 3
Full Baths 2
Construction Status Existing
HOA Y/N No
Year Built 1942
Annual Tax Amount $2,481
Lot Size 6,534 Sqft
Acres 0.15
Lot Dimensions 50X130
Property Description
Welcome to your dream home in the heart of Niagara Falls! This charming 3 bedroom, 2 bathroom house is a true gem, conveniently situated near the Thruway exit and surrounded by a wealth of shopping centers. Nestled on a tranquil and quiet road, this residence offers the perfect blend of convenience and serenity.
Step inside, and you'll immediately notice the stunning updates that set this house apart. In 2021, Pergo flooring was installed throughout the entire first floor, creating a seamless and stylish look. The remodeled first-floor bathroom adds a touch of modern elegance, featuring contemporary fixtures and finishes that make every day feel like a spa day.
The exterior is equally impressive, boasting vinyl fencing for added privacy and curb appeal. You'll also appreciate the weather-sealed roof with heating coils, ensuring your home is well-protected year-round.
Location is everything, and this home does not disappoint. Its proximity to the Thruway exit makes commuting a breeze, while the abundance of nearby shopping centers caters to all your retail needs. Plus, you're just a short drive away from the stunning natural beauty of Niagara Falls itself.
Location
State NY
County Niagara
Community Mile Reserve
Area Niagara Falls-City-291100
Direction Lindbergh or Frontier to 76th
Rooms
Basement Full, Partial
Main Level Bedrooms 1
Interior
Interior Features Separate/Formal Dining Room, Eat-in Kitchen, Separate/Formal Living Room, Bedroom on Main Level, Main Level Primary, Primary Suite
Heating Gas, Forced Air
Cooling Central Air
Flooring Carpet, Hardwood, Tile, Varies
Fireplace No
Appliance Dryer, Exhaust Fan, Electric Oven, Electric Range, Gas Water Heater, Refrigerator, Range Hood, Washer
Laundry In Basement
Exterior
Exterior Feature Concrete Driveway, Fully Fenced
Fence Full
Utilities Available Sewer Connected, Water Connected
Porch Open, Porch
Garage No
Building
Lot Description Residential Lot
Story 2
Foundation Poured
Sewer Connected
Water Connected, Public
Architectural Style Two Story
Level or Stories Two
Additional Building Shed(s), Storage
Structure Type Aluminum Siding,Steel Siding,Vinyl Siding
Construction Status Existing
Schools
School District Niagara Falls
Others
Tax ID 291100-160-016-0002-018-000
Acceptable Financing Cash, Conventional, FHA, VA Loan
Listing Terms Cash, Conventional, FHA, VA Loan
Financing Conventional
Special Listing Condition Standard
Read Less Info
Want to know what your home might be worth? Contact us for a FREE valuation!

Our team is ready to help you sell your home for the highest possible price ASAP
Bought with HUNT Real Estate Corporation
GET MORE INFORMATION

Licensed Associate Real Estate Broker | License ID: 10301221928






