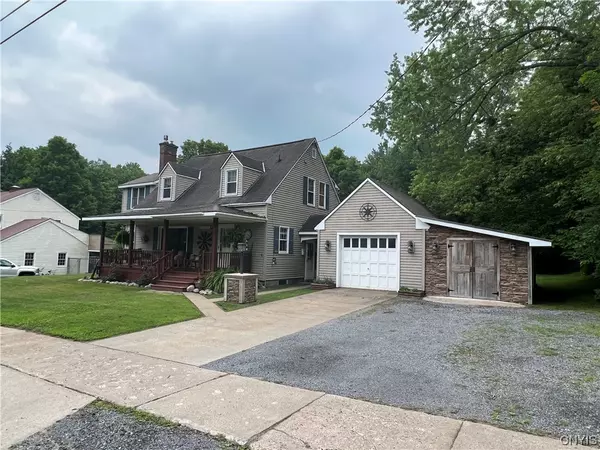$236,900
$239,900
1.3%For more information regarding the value of a property, please contact us for a free consultation.
3 Beds
2 Baths
1,520 SqFt
SOLD DATE : 11/10/2023
Key Details
Sold Price $236,900
Property Type Single Family Home
Sub Type Single Family Residence
Listing Status Sold
Purchase Type For Sale
Square Footage 1,520 sqft
Price per Sqft $155
MLS Listing ID S1481471
Sold Date 11/10/23
Style Cape Cod
Bedrooms 3
Full Baths 1
Half Baths 1
Construction Status Existing
HOA Y/N No
Year Built 1932
Annual Tax Amount $3,105
Lot Size 0.494 Acres
Acres 0.4936
Lot Dimensions 100X215
Property Description
Immaculate 3 bedroom Cape Cod on beautiful manicured lot in the historic Village of Lyons Falls. Spacious park like back yard includes peaceful fire pit area, pool, and patio off the 16' x 30' deck. Inviting front porch where you can relax on your rocker and make your memories with family and friends. Exceptional craftsmanship throughout the entire home. Ideally located within minutes of the Tug Hill and Adirondacks with quick access to area atv /snowmobile trails, state lands, lakes and rivers.
This home is the perfect place to begin making memories for generations!
Location
State NY
County Lewis
Area Lyons Falls Village-West Turin-235403
Direction Mcalpine Street to left turn onto Markham Street. House on left just past Continental Circle.
Rooms
Basement Full, Partially Finished
Interior
Interior Features Separate/Formal Dining Room, Entrance Foyer, Separate/Formal Living Room, Country Kitchen, Other, See Remarks, Walk-In Pantry, Bar
Heating Propane, Oil, Forced Air
Cooling Central Air
Flooring Hardwood, Laminate, Tile, Varies
Fireplaces Number 1
Fireplace Yes
Appliance Dryer, Dishwasher, Electric Oven, Electric Range, Oil Water Heater, Refrigerator, Washer
Laundry In Basement, Upper Level
Exterior
Exterior Feature Concrete Driveway, Deck, Pool
Garage Spaces 1.0
Pool Above Ground
Utilities Available Sewer Connected, Water Connected
Roof Type Asphalt
Porch Deck, Open, Porch
Garage Yes
Building
Lot Description Other, See Remarks
Foundation Block
Sewer Connected
Water Connected, Public
Architectural Style Cape Cod
Structure Type Vinyl Siding
Construction Status Existing
Schools
School District South Lewis
Others
Tax ID 235403-322-015-0003-005-000-0000
Acceptable Financing Conventional, FHA, USDA Loan, VA Loan
Listing Terms Conventional, FHA, USDA Loan, VA Loan
Financing Conventional
Special Listing Condition Standard
Read Less Info
Want to know what your home might be worth? Contact us for a FREE valuation!

Our team is ready to help you sell your home for the highest possible price ASAP
Bought with Coldwell Banker Faith Properties
GET MORE INFORMATION

Licensed Associate Real Estate Broker | License ID: 10301221928






