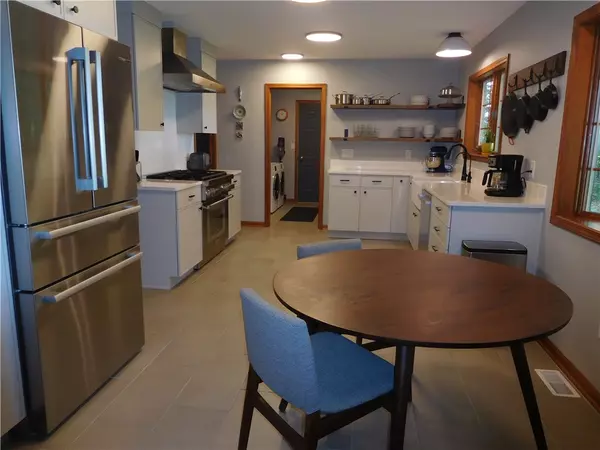$490,718
$495,000
0.9%For more information regarding the value of a property, please contact us for a free consultation.
3 Beds
3 Baths
1,976 SqFt
SOLD DATE : 11/21/2023
Key Details
Sold Price $490,718
Property Type Single Family Home
Sub Type Single Family Residence
Listing Status Sold
Purchase Type For Sale
Square Footage 1,976 sqft
Price per Sqft $248
MLS Listing ID R1497134
Sold Date 11/21/23
Style Colonial,Two Story
Bedrooms 3
Full Baths 2
Half Baths 1
Construction Status Existing
HOA Y/N No
Year Built 1994
Annual Tax Amount $12,784
Lot Size 14.790 Acres
Acres 14.79
Lot Dimensions 400X1650
Property Description
Enjoy distant views and beautiful sunsets from this 3 bed, 2.5 bath custom 2 story home sited privately with 14.79 acres on a dead-end road. Entertain guests in the newly remodeled kitchen with breakfast area open to den/family room that leads to back deck, separate formal dining and living room. Upstairs has a spacious primary suite with walk in closet, 2 additional bedroom and a full bath. Full dry basement great recreation/workout space. Remodeled laundry/mudroom with 1/2 bath on first floor lead to attached 3 car garage. Additional 1620 square foot metal outbuilding, complete with radiant floor heat, central air, 1.5 baths, garage door, 200 amp electric, fiber internet has potential for additional living space or the hobby/business of your choosing. The land is mostly level with a nice mix of open space and woods. Point Broadband Fiber Internet. Call your agent today!
Location
State NY
County Tompkins
Area Groton-502889
Direction GPS works, from Ithaca take Route 34 North, right on North Lansing School Rd., becomes West Groton Rd. after Cobb St., left on Bossard Rd., home on left.
Rooms
Basement Full
Interior
Interior Features Den, Separate/Formal Dining Room, Entrance Foyer, Eat-in Kitchen, Separate/Formal Living Room, Kitchen/Family Room Combo, Other, Pantry, Quartz Counters, See Remarks, Storage, Solid Surface Counters, Natural Woodwork, Programmable Thermostat, Workshop
Heating Propane, Forced Air
Cooling Central Air
Flooring Carpet, Ceramic Tile, Hardwood, Tile, Varies
Fireplaces Number 1
Equipment Generator
Fireplace Yes
Appliance Convection Oven, Dishwasher, Exhaust Fan, Gas Oven, Gas Range, Propane Water Heater, Range, Refrigerator, Range Hood, Water Softener Owned, Water Purifier
Laundry Main Level
Exterior
Exterior Feature Blacktop Driveway, Deck, Private Yard, See Remarks, TV Antenna
Garage Spaces 5.0
Utilities Available High Speed Internet Available
Roof Type Asphalt,Metal
Porch Deck, Open, Porch
Garage Yes
Building
Lot Description Rectangular, Rural Lot, Secluded, Wooded
Story 2
Foundation Block
Sewer Septic Tank
Water Well
Architectural Style Colonial, Two Story
Level or Stories Two
Additional Building Barn(s), Outbuilding, Shed(s), Storage, Second Garage
Structure Type Cedar,Copper Plumbing
Construction Status Existing
Schools
Elementary Schools Groton Elementary
Middle Schools Groton Middle
High Schools Groton High
School District Groton
Others
Tax ID 502889-014-000-0001-017-005-0000
Acceptable Financing Cash, Conventional
Listing Terms Cash, Conventional
Financing Conventional
Special Listing Condition Standard
Read Less Info
Want to know what your home might be worth? Contact us for a FREE valuation!

Our team is ready to help you sell your home for the highest possible price ASAP
Bought with RE/MAX In Motion
GET MORE INFORMATION

Licensed Associate Real Estate Broker | License ID: 10301221928






