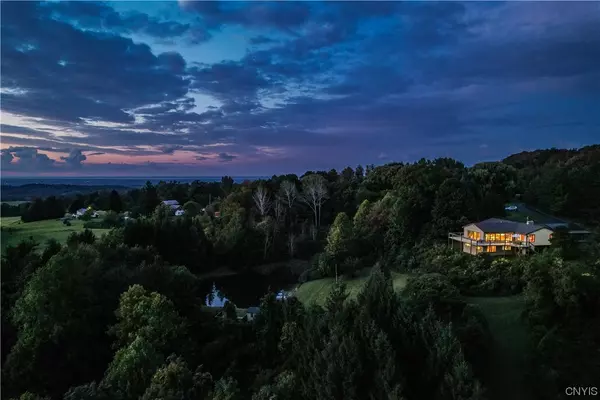$620,000
$599,900
3.4%For more information regarding the value of a property, please contact us for a free consultation.
4 Beds
3 Baths
2,604 SqFt
SOLD DATE : 11/22/2023
Key Details
Sold Price $620,000
Property Type Single Family Home
Sub Type Single Family Residence
Listing Status Sold
Purchase Type For Sale
Square Footage 2,604 sqft
Price per Sqft $238
Subdivision Two Mile Strip
MLS Listing ID S1496421
Sold Date 11/22/23
Style Ranch
Bedrooms 4
Full Baths 3
Construction Status Existing
HOA Y/N No
Year Built 1975
Annual Tax Amount $7,113
Lot Size 69.770 Acres
Acres 69.77
Lot Dimensions 240X3247
Property Description
Built into a gently sloping hill surrounded by abundant greenery is a one-of-a-kind residence filled with natural light and situated on a park like setting with 70 beautiful acres & pole barn. This amazing property contains several ponds, trails and over 7000 trees planted by the owners plus incredible views to the west and the tranquil sound of the Canaseraga stream running through the site. Renewable green energy serves the home with Geothermal heat and solar, and the family room offers a cozy wood-burning fireplace. Brilliant sunsets and panoramic views are framed by the living room windows or can be enjoyed from the wrap around deck. The first floor features spacious rooms, hardwood floors and a custom kitchen with cherry cabinetry and a large granite island with breakfast bar, along with the primary bedroom with walk-in closet and bath. In the walk-out lower level there are 3 more bedrooms, a family room, an office and a large shop area with lots of storage. The outdoors provides endless opportunities for hiking, swimming, snowshoeing, bird watching or just being one with nature.
Location
State NY
County Madison
Community Two Mile Strip
Area Sullivan-254889
Direction Take Route 5 to Quarry Road. Home will be on right just past the big willow.
Body of Water Canaseraga Creek
Rooms
Basement Full, Finished, Walk-Out Access
Main Level Bedrooms 1
Interior
Interior Features Ceiling Fan(s), Cathedral Ceiling(s), Separate/Formal Dining Room, Entrance Foyer, Separate/Formal Living Room, Granite Counters, Home Office, Kitchen Island, Kitchen/Family Room Combo, Storage, Bedroom on Main Level, Bath in Primary Bedroom, Workshop
Heating Geothermal, Heat Pump, Zoned, Forced Air
Cooling Heat Pump, Central Air
Flooring Hardwood, Laminate, Varies
Fireplaces Number 4
Fireplace Yes
Window Features Thermal Windows
Appliance Dryer, Dishwasher, Electric Cooktop, Electric Oven, Electric Range, Microwave, Refrigerator, See Remarks, Water Heater, Washer
Laundry In Basement
Exterior
Exterior Feature Blacktop Driveway, Deck, Dock, See Remarks
Garage Spaces 2.0
Utilities Available Cable Available, High Speed Internet Available
Waterfront Description River Access,Stream
View Y/N Yes
View Slope View, Water
Roof Type Asphalt
Porch Deck, Open, Porch
Garage Yes
Building
Lot Description Irregular Lot, Secluded, Wooded
Story 1
Foundation Block
Sewer Septic Tank
Water Well
Architectural Style Ranch
Level or Stories One
Additional Building Barn(s), Outbuilding, Other, Shed(s), Storage, Second Garage
Structure Type Aluminum Siding,Steel Siding,Copper Plumbing
Construction Status Existing
Schools
Elementary Schools Bolivar Road Elementary
Middle Schools Chittenango Middle
High Schools Chittenango High
School District Chittenango
Others
Tax ID 254889-059-000-0001-042-000-0000
Acceptable Financing Cash, Conventional, VA Loan
Listing Terms Cash, Conventional, VA Loan
Financing Cash
Special Listing Condition Standard
Read Less Info
Want to know what your home might be worth? Contact us for a FREE valuation!

Our team is ready to help you sell your home for the highest possible price ASAP
Bought with RE/MAX Masters
GET MORE INFORMATION

Licensed Associate Real Estate Broker | License ID: 10301221928






