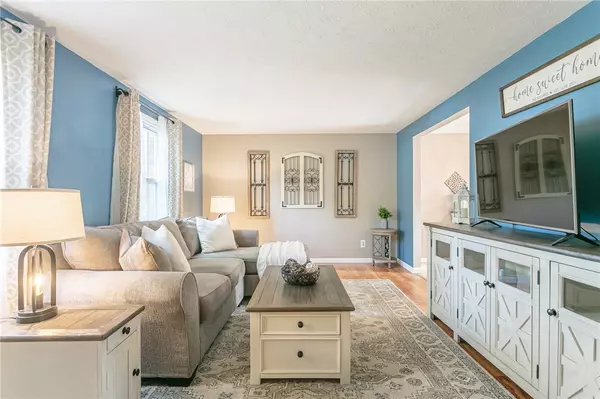$330,000
$249,900
32.1%For more information regarding the value of a property, please contact us for a free consultation.
4 Beds
3 Baths
1,820 SqFt
SOLD DATE : 11/21/2023
Key Details
Sold Price $330,000
Property Type Single Family Home
Sub Type Single Family Residence
Listing Status Sold
Purchase Type For Sale
Square Footage 1,820 sqft
Price per Sqft $181
Subdivision Henrietta Hlnd Estates Se
MLS Listing ID R1503232
Sold Date 11/21/23
Style Colonial,Two Story
Bedrooms 4
Full Baths 2
Half Baths 1
Construction Status Existing
HOA Y/N No
Year Built 1973
Annual Tax Amount $6,866
Lot Size 0.320 Acres
Acres 0.32
Lot Dimensions 78X154
Property Description
Welcome to this meticulously cared-for gem! This beautiful 4-bedroom, 2.5-bathroom home offers a spacious 1,820 sq ft. of living space, providing room for everyone. The kitchen flows seamlessly into two separate living areas and the dining room, making it perfect for both casual family gatherings and formal entertaining. Upstairs, you'll be delighted by the generously sized bedrooms, featuring a fully remodeled ensuite bathroom with a large walk-in closet. The 2nd bathroom on this level has also been gorgeously remodeled. The basement offers excellent storage space and a partially finished area to make your own. Step outside onto the beautiful deck, where you can savor the well-cared-for yard and create lasting memories. Nestled away on a quiet street, this home offers the perfect blend of tranquility and convenience. You'll love the easy access to parks, shops, restaurants, and the thruway, all just moments away.
Don't miss out on this fantastic opportunity to make this house your forever home. Delayed negotiations Tuesday, 10/17 at 4pm.
Location
State NY
County Monroe
Community Henrietta Hlnd Estates Se
Area Henrietta-263200
Direction Turn left onto E. Henrietta Rd, Left ontoo Peakview Dr, House is on the right!
Rooms
Basement Full, Partially Finished, Sump Pump
Interior
Interior Features Separate/Formal Dining Room, Eat-in Kitchen, Sliding Glass Door(s), Solid Surface Counters
Heating Gas, Forced Air
Cooling Central Air
Flooring Carpet, Ceramic Tile, Laminate, Tile, Varies
Fireplaces Number 1
Fireplace Yes
Window Features Thermal Windows
Appliance Dishwasher, Electric Oven, Electric Range, Disposal, Gas Water Heater, Microwave, Refrigerator
Laundry In Basement
Exterior
Exterior Feature Blacktop Driveway, Deck, Fence
Garage Spaces 2.0
Fence Partial
Utilities Available Sewer Connected, Water Connected
Roof Type Asphalt
Porch Deck
Garage Yes
Building
Lot Description Residential Lot
Story 2
Foundation Block
Sewer Connected
Water Connected, Public
Architectural Style Colonial, Two Story
Level or Stories Two
Additional Building Shed(s), Storage
Structure Type Brick,Vinyl Siding,Copper Plumbing,PEX Plumbing
Construction Status Existing
Schools
High Schools Rush-Henrietta Senior High
School District Rush-Henrietta
Others
Tax ID 263200-190-130-0001-005-000
Acceptable Financing Cash, Conventional, FHA, VA Loan
Listing Terms Cash, Conventional, FHA, VA Loan
Financing Conventional
Special Listing Condition Standard
Read Less Info
Want to know what your home might be worth? Contact us for a FREE valuation!

Our team is ready to help you sell your home for the highest possible price ASAP
Bought with Howard Hanna
GET MORE INFORMATION

Licensed Associate Real Estate Broker | License ID: 10301221928






