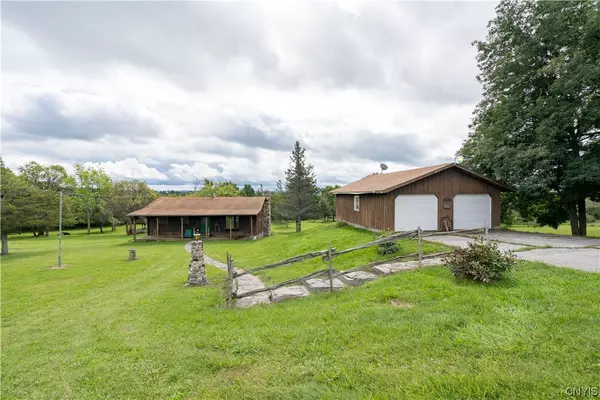$200,000
$199,000
0.5%For more information regarding the value of a property, please contact us for a free consultation.
2 Beds
1 Bath
960 SqFt
SOLD DATE : 11/16/2023
Key Details
Sold Price $200,000
Property Type Single Family Home
Sub Type Single Family Residence
Listing Status Sold
Purchase Type For Sale
Square Footage 960 sqft
Price per Sqft $208
MLS Listing ID S1497924
Sold Date 11/16/23
Style Ranch
Bedrooms 2
Full Baths 1
Construction Status Existing
HOA Y/N No
Year Built 1985
Annual Tax Amount $2,751
Lot Size 3.070 Acres
Acres 3.07
Lot Dimensions 1X1
Property Description
Sweet cabin on the hill! This cozy 2 bedroom ranch sits in of the most beautiful country settings in the entire area. The open concept kitchen, dining and living room area leads out to a spacious deck overlooking the large back yard and even a distant water view. To keep you warm on the chilliest of days, there is a beautiful stone fireplace with a gas insert and also a new furnace. The full basement has floor to ceiling shelving and lots of storage space. With vision and cosmetic updates, this 3 acre property can be yours to enjoy! Located just outside the Village of Dexter, near Lake Ontario and the Rustic Golf course.
Location
State NY
County Jefferson
Area Brownville-222689
Direction Out of the Village of Dexter towards Pillar Point, turn right on to Middle Road at top of hill. Home 2nd house on the right. Or off NYS Route 12E near Limerick, take Middle Road. Home will be on the left.
Rooms
Basement Full
Main Level Bedrooms 2
Interior
Interior Features Ceiling Fan(s), Eat-in Kitchen, Separate/Formal Living Room, Window Treatments, Bedroom on Main Level, Main Level Primary
Heating Propane, Forced Air
Flooring Carpet, Varies, Vinyl
Fireplaces Number 1
Fireplace Yes
Window Features Drapes
Appliance Electric Water Heater, Gas Oven, Gas Range, Refrigerator
Laundry Main Level
Exterior
Exterior Feature Concrete Driveway, Deck
Garage Spaces 2.0
Utilities Available Cable Available, High Speed Internet Available
Roof Type Asphalt
Porch Deck, Open, Porch
Garage Yes
Building
Lot Description Rectangular
Story 1
Foundation Block
Sewer Septic Tank
Water Well
Architectural Style Ranch
Level or Stories One
Structure Type Wood Siding
Construction Status Existing
Schools
School District General Brown
Others
Tax ID 222689-072-014-0001-030-100
Acceptable Financing Cash, Conventional, Rehab Financing
Listing Terms Cash, Conventional, Rehab Financing
Financing FHA
Special Listing Condition Standard
Read Less Info
Want to know what your home might be worth? Contact us for a FREE valuation!

Our team is ready to help you sell your home for the highest possible price ASAP
Bought with Bridgeview Real Estate
GET MORE INFORMATION

Licensed Associate Real Estate Broker | License ID: 10301221928






