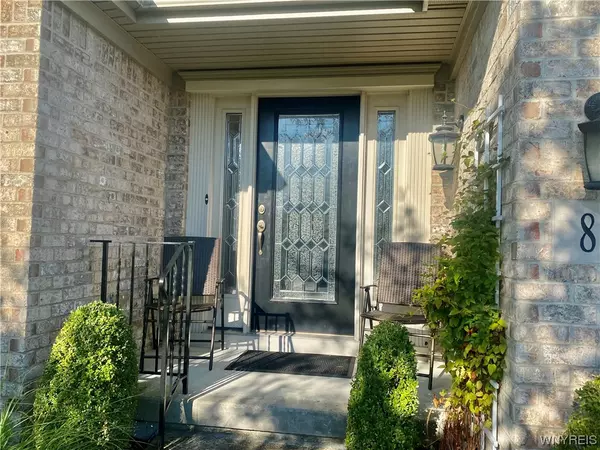$495,000
$494,900
For more information regarding the value of a property, please contact us for a free consultation.
3 Beds
3 Baths
2,122 SqFt
SOLD DATE : 11/15/2023
Key Details
Sold Price $495,000
Property Type Single Family Home
Sub Type Single Family Residence
Listing Status Sold
Purchase Type For Sale
Square Footage 2,122 sqft
Price per Sqft $233
Subdivision Nottingham Village East C
MLS Listing ID B1496567
Sold Date 11/15/23
Style Patio Home
Bedrooms 3
Full Baths 2
Half Baths 1
Construction Status Existing
HOA Fees $235/mo
HOA Y/N No
Year Built 2006
Annual Tax Amount $7,506
Lot Size 6,281 Sqft
Acres 0.1442
Property Description
Don't miss out, there is still time!!! Imagine celebrating Thanksgiving and the Holidays with family and friends in your new home at 81 Lord Byron Lane. WARM, WONDERFUL, WELCOMING, this 2122 sq ft. 3 bedroom/2,5 bath custom-built Marrano patio home, is exactly what you've been waiting for!
Featuring a two-story foyer and great room with fireplace, a gourmet eat-in kitchen w/oversized island, a NEW porch enclosure (2022) w/outdoor brick patio and lush privacy screen landscaping, make this all “ENVIABLE SPACE” for entertaining or relaxing. Also on the ground floor, there’s a convenient large owner suite w/bath, walk-in closet, sitting room/home office area PLUS a back hall leading to the garage has a laundry and guest bath. The second level includes a loft overlooking the living/dining rooms plus two well-sized bedrooms and a full bath. The huge basement is great for storage and gaming. Lovingly cared for, w/neutral décor, solid mechanics and elegant upgraded appointments, it’s all right here! From location to amenities to ease of lifestyle, there is no question, now is the perfect time to make this move-in ready property- YOURS!!!
Location
State NY
County Erie
Community Nottingham Village East C
Area Amherst-142289
Direction Off Renaissance, Lord Byron Lane is betw1een Via Foresta/Haverford and Transit. Enter NOTTINGHAM Village East and bear right on Lord Byron Lane. Home is on the right-hand side BEFORE the 10 MPH speed sign.
Rooms
Basement Full, Sump Pump
Main Level Bedrooms 1
Interior
Interior Features Ceiling Fan(s), Cathedral Ceiling(s), Separate/Formal Dining Room, Entrance Foyer, Eat-in Kitchen, Separate/Formal Living Room, Granite Counters, Country Kitchen, Kitchen Island, Living/Dining Room, Pantry, Sliding Glass Door(s), Storage, Natural Woodwork, Window Treatments, Loft, Main Level Primary, Primary Suite, Programmable Thermostat
Heating Gas, Forced Air
Cooling Central Air
Flooring Carpet, Ceramic Tile, Hardwood, Tile, Varies
Fireplaces Number 1
Fireplace Yes
Window Features Drapes,Leaded Glass
Appliance Dryer, Dishwasher, Disposal, Gas Oven, Gas Range, Gas Water Heater, Microwave, Refrigerator, Washer
Laundry Main Level
Exterior
Exterior Feature Sprinkler/Irrigation, Patio
Garage Spaces 2.5
Utilities Available Sewer Connected, Water Connected
Roof Type Asphalt
Porch Open, Patio, Porch, Screened
Garage Yes
Building
Lot Description Cul-De-Sac, Rectangular
Story 2
Sewer Connected
Water Connected, Public
Architectural Style Patio Home
Level or Stories Two
Structure Type Aluminum Siding,Brick,Steel Siding,Vinyl Siding,Copper Plumbing
Construction Status Existing
Schools
Middle Schools Transit Middle
High Schools Williamsville East High
School District Williamsville
Others
Pets Allowed Yes
HOA Name Fairwood Management
HOA Fee Include Common Area Maintenance,Common Area Insurance,Insurance,Reserve Fund,Sewer,Snow Removal,Trash,Water
Tax ID 142289-057-130-0005-001-000-20
Acceptable Financing Cash, Conventional, FHA, VA Loan
Listing Terms Cash, Conventional, FHA, VA Loan
Financing Cash
Special Listing Condition Standard
Pets Allowed Yes
Read Less Info
Want to know what your home might be worth? Contact us for a FREE valuation!

Our team is ready to help you sell your home for the highest possible price ASAP
Bought with Howard Hanna WNY Inc
GET MORE INFORMATION

Licensed Associate Real Estate Broker | License ID: 10301221928






