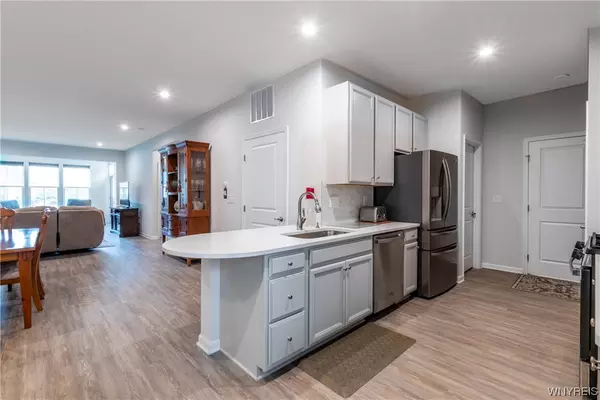$400,000
$399,900
For more information regarding the value of a property, please contact us for a free consultation.
3 Beds
4 Baths
1,940 SqFt
SOLD DATE : 11/13/2023
Key Details
Sold Price $400,000
Property Type Townhouse
Sub Type Townhouse
Listing Status Sold
Purchase Type For Sale
Square Footage 1,940 sqft
Price per Sqft $206
Subdivision Gun Creek Townhomes
MLS Listing ID B1493064
Sold Date 11/13/23
Bedrooms 3
Full Baths 3
Half Baths 1
Construction Status Existing
HOA Fees $150/mo
HOA Y/N No
Year Built 2022
Annual Tax Amount $8,116
Lot Size 97.900 Acres
Acres 97.9
Lot Dimensions 34X97
Property Description
Value Range Pricing - Seller will consider offers between $399,900-$419,900. Like Brand New! Completed in 2022 this fabulous and spacious townhouse has all the quality upgrades one desires. Desirable end unit with three bedrooms and 3.5 baths! Kitchen features all one year old appliances along with upgraded cabinets. Primary first floor bedroom features tray ceiling and gorgeous double vanity bathroom with walk in closet. Living room was expanded to feature an additional sitting room. Two nice size bedrooms upstairs with full bath. Beautifully finished basement with additional full bath. With basement, square footage living space is 2834. Low monthly HOA and close to walking trail.
Location
State NY
County Erie
Community Gun Creek Townhomes
Area Grand Island-144600
Direction From Whitehaven turn left on Stonebridge, make a right onto Slate Lane and left onto Sandstone Circle. 194 Sandstone will be on your left.
Rooms
Basement Finished, Sump Pump
Main Level Bedrooms 1
Interior
Interior Features Entrance Foyer, Separate/Formal Living Room, Living/Dining Room, Main Level Primary
Heating Gas, Forced Air
Cooling Central Air
Flooring Carpet, Ceramic Tile, Varies, Vinyl
Fireplace No
Appliance Dryer, Gas Oven, Gas Range, Gas Water Heater, Refrigerator, Washer
Laundry Main Level
Exterior
Garage Spaces 2.0
Utilities Available Cable Available, Sewer Connected, Water Connected
Roof Type Asphalt
Garage Yes
Building
Lot Description Residential Lot
Story 2
Sewer Connected
Water Connected, Public
Level or Stories Two
Structure Type Stone,Vinyl Siding,PEX Plumbing
Construction Status Existing
Schools
Elementary Schools Huth Road
Middle Schools Veronica E Connor Middle
High Schools Grand Island Senior High
School District Grand Island
Others
Pets Allowed Cats OK, Dogs OK
HOA Name Realty Performance Group
HOA Fee Include Common Area Maintenance,Common Area Insurance,Reserve Fund,Snow Removal
Tax ID 144600-037-350-0001-059-000
Acceptable Financing Cash, Conventional, FHA, VA Loan
Listing Terms Cash, Conventional, FHA, VA Loan
Financing Conventional
Special Listing Condition Standard
Pets Allowed Cats OK, Dogs OK
Read Less Info
Want to know what your home might be worth? Contact us for a FREE valuation!

Our team is ready to help you sell your home for the highest possible price ASAP
Bought with MJ Peterson Real Estate Inc.
GET MORE INFORMATION

Licensed Associate Real Estate Broker | License ID: 10301221928






