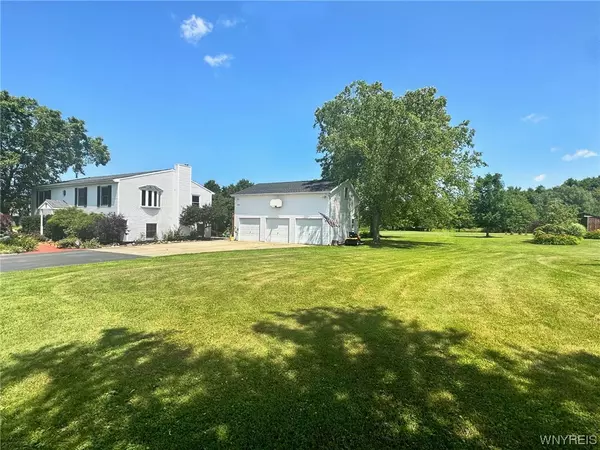$385,000
$374,900
2.7%For more information regarding the value of a property, please contact us for a free consultation.
5 Beds
2 Baths
1,216 SqFt
SOLD DATE : 11/06/2023
Key Details
Sold Price $385,000
Property Type Single Family Home
Sub Type Single Family Residence
Listing Status Sold
Purchase Type For Sale
Square Footage 1,216 sqft
Price per Sqft $316
MLS Listing ID B1489269
Sold Date 11/06/23
Style Raised Ranch
Bedrooms 5
Full Baths 2
Construction Status Existing
HOA Y/N No
Year Built 1989
Annual Tax Amount $5,786
Lot Size 9.900 Acres
Acres 9.9
Lot Dimensions 200X0
Property Description
Welcome to this gorgeous, well maintained 5 bed, 2 bath custom home on 10 partially wooded acres w 2 streams. Manicured grounds w stunning perennial gardens, playground, pergola walkway, peaceful fountain w koi pond, & 27' pool. Farther into the yard, find fruit trees, organic berries & chicken coop/shed. Distinctive natural woodwork & bright light throughout the open kitchen, dining room & living room. Lower-level features family room w wood stove & bar, built-ins, full bath & 2 bedrooms. 3-car garage with electric, full loft for storage or shop. Beyond the heated sunroom is a 35' x 50' deck w heated sunken pool, roomy seating areas with pergolas & pool house. All pool accessories included (pool was not opened this summer due to impending move). Living area lower level raised ranch not accounted for in public record includes 898 sf family room & 2 bedrooms, all heated & with egress & closets. Heated sunroom is additional 135 sf. Sellers can close Nov. 1. Updates: * Furnace/AC 2022 * Tankless HW 2020 * Pool heater, filter & pump 2018 * Roof (house - 2013; garage, shed & pool house - 2015) * CLEAN home inspection July 2023. Open house 8/13, 1-3pm, offers reviewed 5 PM Monday, 8/14
Location
State NY
County Erie
Area Eden-144000
Direction Sisson Highway East on Hardt, or E Eden west on Hardt.
Rooms
Basement Finished, Sump Pump
Main Level Bedrooms 3
Interior
Interior Features Breakfast Bar, Ceiling Fan(s), Dry Bar, Separate/Formal Dining Room, Entrance Foyer, Separate/Formal Living Room, Living/Dining Room, Solid Surface Counters, Bar, Natural Woodwork, Window Treatments
Heating Gas, Forced Air, Wood
Cooling Central Air
Flooring Carpet, Ceramic Tile, Hardwood, Laminate, Marble, Varies
Fireplaces Number 1
Fireplace Yes
Window Features Drapes,Storm Window(s),Wood Frames
Appliance Dryer, Dishwasher, Gas Oven, Gas Range, Gas Water Heater, Refrigerator, Tankless Water Heater, Washer
Laundry In Basement
Exterior
Exterior Feature Blacktop Driveway, Concrete Driveway, Deck, Play Structure, Pool
Garage Spaces 3.0
Pool Above Ground
Utilities Available High Speed Internet Available, Water Connected
Roof Type Asphalt
Porch Deck
Garage Yes
Building
Lot Description Agricultural, Irregular Lot, Wooded
Story 2
Foundation Poured
Sewer Septic Tank
Water Connected, Public
Architectural Style Raised Ranch
Level or Stories Two
Additional Building Poultry Coop, Pool House, Shed(s), Storage
Structure Type Brick,Vinyl Siding,Copper Plumbing
Construction Status Existing
Schools
Elementary Schools G L Priess Primary
High Schools Eden Junior-Senior High
School District Eden
Others
Tax ID 144000-224-000-0002-039-000
Acceptable Financing Cash, Conventional, FHA, VA Loan
Listing Terms Cash, Conventional, FHA, VA Loan
Financing Conventional
Special Listing Condition Standard
Read Less Info
Want to know what your home might be worth? Contact us for a FREE valuation!

Our team is ready to help you sell your home for the highest possible price ASAP
Bought with Own NY Real Estate LLC
GET MORE INFORMATION

Licensed Associate Real Estate Broker | License ID: 10301221928






